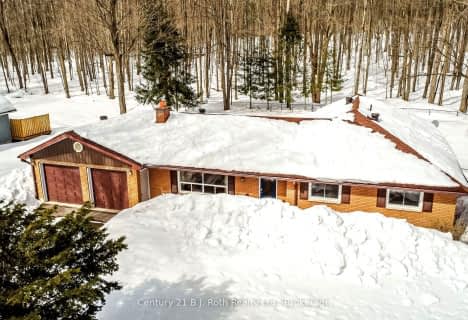
St Ann's Separate School
Elementary: Catholic
4.80 km
Sacred Heart School
Elementary: Catholic
0.48 km
Monsignor Castex Separate School
Elementary: Catholic
3.44 km
Bayview Public School
Elementary: Public
2.61 km
Huron Park Public School
Elementary: Public
0.77 km
Mundy's Bay Elementary Public School
Elementary: Public
1.79 km
Georgian Bay District Secondary School
Secondary: Public
2.56 km
North Simcoe Campus
Secondary: Public
1.58 km
École secondaire Le Caron
Secondary: Public
5.64 km
Elmvale District High School
Secondary: Public
18.85 km
St Joseph's Separate School
Secondary: Catholic
40.17 km
St Theresa's Separate School
Secondary: Catholic
1.04 km












