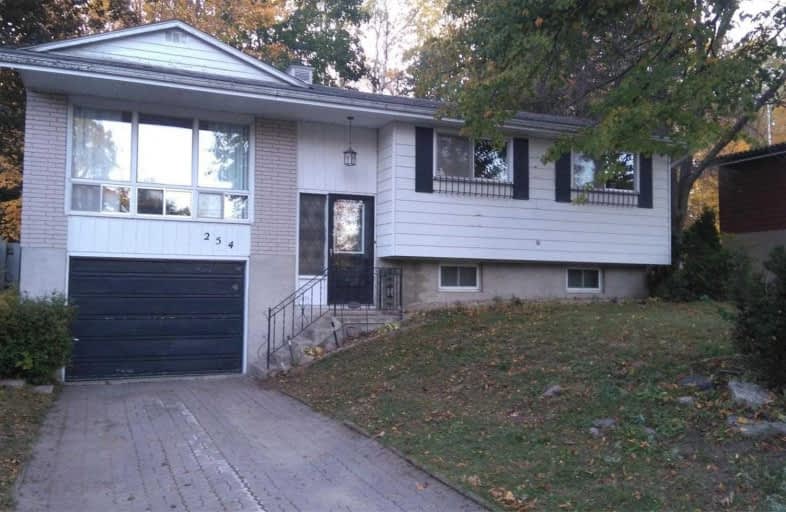Note: Property is not currently for sale or for rent.

-
Type: Detached
-
Style: Bungalow
-
Lot Size: 77 x 117
-
Age: No Data
-
Taxes: $945 per year
-
Days on Site: 40 Days
-
Added: Dec 15, 2024 (1 month on market)
-
Updated:
-
Last Checked: 1 month ago
-
MLS®#: S11869316
-
Listed By: Burns real estate limited, brokerage
COUNTRY LIVING JUST OUTSIDE TOWN IN THIS WELL MAINTAINED BRICK BUNGALOW, FEATURING CENTRAL AIR, HARDWOOD FLOORS, THROUGHOUT UNDER CARPETING, UNIBLOC DRIVEWAY, ELECTRIC GARAGE DOOR OPENER, NEW SHINGLES IN 1988, EXTRA INSULATION,SHED, NO PAINTING EXCEPT PORCH & IRON WORK AND GAZEBO. AA. K 21 BN.
Property Details
Facts for 254 Rei Drive, Midland
Status
Days on Market: 40
Last Status: Sold
Sold Date: Jun 30, 1992
Closed Date: Nov 30, -0001
Expiry Date: Nov 21, 1992
Sold Price: $112,500
Unavailable Date: Jun 30, 1992
Input Date: May 20, 1992
Property
Status: Sale
Property Type: Detached
Style: Bungalow
Area: Midland
Community: Midland
Availability Date: Flexible
Assessment Amount: $4,850
Inside
Bedrooms: 3
Bathrooms: 1
Air Conditioning: Central Air
Fireplace: No
Washrooms: 1
Building
Heat Type: Forced Air
Heat Source: Gas
Exterior: Brick
Water Supply Type: Comm Well
Water Supply: Municipal
Special Designation: Unknown
Parking
Driveway: Private
Garage Spaces: 1
Garage Type: Attached
Fees
Tax Legal Description: LT3,CON1,PLN1535,SIMCOE
Taxes: $945
Land
Cross Street: OFF EVERTON IN SUNNY
Municipality District: Midland
Pool: None
Sewer: Septic
Lot Depth: 117
Lot Frontage: 77
Lot Irregularities: 77x117x
Zoning: RES
Rooms
Room details for 254 Rei Drive, Midland
| Type | Dimensions | Description |
|---|---|---|
| Living | 6.47 x 3.60 | |
| Kitchen | 2.71 x 3.04 | |
| Prim Bdrm | 3.60 x 3.32 | |
| Br | 3.47 x 3.04 | |
| Br | 2.61 x 2.66 |
| XXXXXXXX | XXX XX, XXXX |
XXXX XXX XXXX |
$XXX,XXX |
| XXX XX, XXXX |
XXXXXX XXX XXXX |
$XXX,XXX |
| XXXXXXXX XXXX | XXX XX, XXXX | $335,000 XXX XXXX |
| XXXXXXXX XXXXXX | XXX XX, XXXX | $319,900 XXX XXXX |

ÉÉC Saint-Louis
Elementary: CatholicSt Ann's Separate School
Elementary: CatholicMonsignor Castex Separate School
Elementary: CatholicJames Keating Public School
Elementary: PublicBayview Public School
Elementary: PublicMundy's Bay Elementary Public School
Elementary: PublicGeorgian Bay District Secondary School
Secondary: PublicNorth Simcoe Campus
Secondary: PublicÉcole secondaire Le Caron
Secondary: PublicStayner Collegiate Institute
Secondary: PublicElmvale District High School
Secondary: PublicSt Theresa's Separate School
Secondary: Catholic