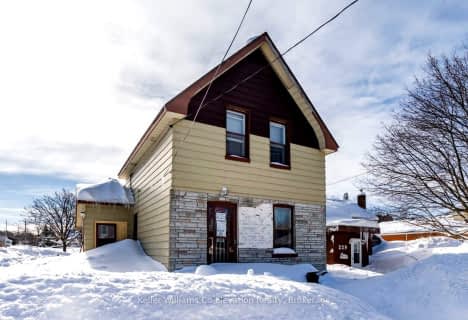Sold on Apr 04, 2017
Note: Property is not currently for sale or for rent.

-
Type: Detached
-
Style: 2-Storey
-
Size: 1100 sqft
-
Lot Size: 50 x 114 Feet
-
Age: 51-99 years
-
Taxes: $2,205 per year
-
Days on Site: 11 Days
-
Added: Sep 23, 2019 (1 week on market)
-
Updated:
-
Last Checked: 1 month ago
-
MLS®#: S1702104
-
Listed By: Sutton group incentive realty inc., brokerage
Wonderful Fam. Home On Quiet St. In Lovely E. Midland Neighbourhood, Steps To Tiffin Park! This Stately Home Feat. Orig. Hwood. Floors Thru-Out, Brand New Kitch, Furn., 200Amp Serv. ('16). Move-In Ready! Windows/Fr. Door Replaced. Quick Close. Spac. Yard Feat. A Huge 16' X 24' Deck For Entertaining & An Oversized Gard. Shed/Loads Of Storage Space. Offers Fri. 03/31 @ 6Pm. Seller Has Right To Accept Pre-Emptive Offer.
Extras
Inclusions: Fridge/Stove,Washer/Dryer,Dishwasher,Microwave.
Property Details
Facts for 258 Scott Street, Midland
Status
Days on Market: 11
Last Status: Sold
Sold Date: Apr 04, 2017
Closed Date: Nov 30, -0001
Expiry Date: Sep 23, 2017
Sold Price: $310,000
Unavailable Date: Apr 04, 2017
Input Date: Mar 25, 2017
Property
Status: Sale
Property Type: Detached
Style: 2-Storey
Size (sq ft): 1100
Age: 51-99
Area: Midland
Community: Midland
Availability Date: Tba
Inside
Bedrooms: 3
Bedrooms Plus: 1
Bathrooms: 2
Kitchens: 1
Rooms: 6
Air Conditioning: Central Air
Central Vacuum: N
Washrooms: 2
Utilities
Gas: Yes
Cable: Available
Telephone: Yes
Building
Basement: Full
Basement 2: Part Fin
Heat Type: Forced Air
Heat Source: Gas
Exterior: Brick
Water Supply: Municipal
Other Structures: Garden Shed
Fees
Tax Year: 2016
Tax Legal Description: Lt 11 N/S Scott St Pl 649 Midland; Midl*
Taxes: $2,205
Highlights
Feature: Wooded/Treed
Feature: Golf
Feature: Park
Feature: Public Transit
Land
Cross Street: Hwy. 12 In Midland T
Municipality District: Midland
Fronting On: North
Parcel Number: 584720261
Sewer: Sewers
Lot Depth: 114 Feet
Lot Frontage: 50 Feet
Acres: < .50
Zoning: R3
Rooms
Room details for 258 Scott Street, Midland
| Type | Dimensions | Description |
|---|---|---|
| Kitchen Main | 2.89 x 4.21 | Eat-In Kitchen |
| Dining Main | 2.74 x 3.35 | |
| Living Main | 3.35 x 5.74 | |
| Bathroom Main | - | 2 Pc Bath |
| Master 2nd | 3.35 x 4.31 | |
| Br 2nd | 2.81 x 3.60 | |
| Br 2nd | 2.71 x 3.07 | |
| Bathroom 2nd | - | 4 Pc Bath |
| Br Bsmt | 2.56 x 3.40 | |
| Rec Bsmt | 3.12 x 5.48 | |
| Laundry Bsmt | - |
| XXXXXXXX | XXX XX, XXXX |
XXXX XXX XXXX |
$XXX,XXX |
| XXX XX, XXXX |
XXXXXX XXX XXXX |
$XXX,XXX |
| XXXXXXXX XXXX | XXX XX, XXXX | $310,000 XXX XXXX |
| XXXXXXXX XXXXXX | XXX XX, XXXX | $299,000 XXX XXXX |

St Ann's Separate School
Elementary: CatholicSacred Heart School
Elementary: CatholicMonsignor Castex Separate School
Elementary: CatholicBayview Public School
Elementary: PublicHuron Park Public School
Elementary: PublicMundy's Bay Elementary Public School
Elementary: PublicGeorgian Bay District Secondary School
Secondary: PublicNorth Simcoe Campus
Secondary: PublicÉcole secondaire Le Caron
Secondary: PublicElmvale District High School
Secondary: PublicSt Joseph's Separate School
Secondary: CatholicSt Theresa's Separate School
Secondary: Catholic- 1 bath
- 3 bed

