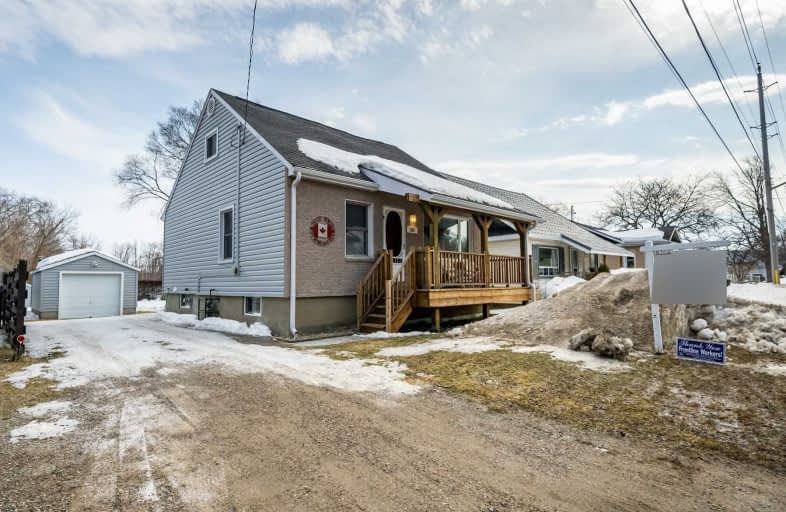Note: Property is not currently for sale or for rent.

-
Type: Detached
-
Style: Bungalow
-
Lot Size: 44 x 145
-
Age: No Data
-
Taxes: $1,036 per year
-
Days on Site: 218 Days
-
Added: Dec 15, 2024 (7 months on market)
-
Updated:
-
Last Checked: 1 month ago
-
MLS®#: S11855880
-
Listed By: Century 21 ports of huron real estate inc., brokerage
OPORTUNITY FOR 1ST TIME HOME BUYER WITH GROWING FAMILY. 4 BDRS, LOW MORTGAGE &MAINTENANCE COSTS. COMFORTABLE SIZE YARD. GARAGE, GAS HEAT, CLOSE TO SCHOOLS, BUST STOP & EASY ACCESS. OPEN TO OFFERS. REDUCED PRICE. I 12 BP
Property Details
Facts for 261 William Street, Midland
Status
Days on Market: 218
Last Status: Sold
Sold Date: Oct 14, 1994
Closed Date: Nov 30, -0001
Expiry Date: Feb 16, 1995
Sold Price: $65,000
Unavailable Date: Oct 14, 1994
Input Date: Mar 09, 1994
Property
Status: Sale
Property Type: Detached
Style: Bungalow
Area: Midland
Community: Midland
Availability Date: Flexible
Assessment Amount: $3,425
Inside
Bedrooms: 4
Bathrooms: 1
Fireplace: No
Washrooms: 1
Building
Heat Type: Forced Air
Heat Source: Gas
Exterior: Stucco/Plaster
Water Supply Type: Comm Well
Water Supply: Municipal
Special Designation: Unknown
Parking
Driveway: Private
Garage Spaces: 1
Garage Type: Attached
Fees
Tax Legal Description: LT49,PLN977,SIMCOE
Taxes: $1,036
Land
Cross Street: MIDLAND EAST TO WILL
Municipality District: Midland
Pool: None
Sewer: Sewers
Lot Depth: 145
Lot Frontage: 44
Lot Irregularities: 44x145x
Zoning: RES
Rooms
Room details for 261 William Street, Midland
| Type | Dimensions | Description |
|---|---|---|
| Living | 3.55 x 4.87 | |
| Kitchen | 2.56 x 2.84 | |
| Prim Bdrm | 4.16 x 4.82 | |
| Br | 2.33 x 4.77 | |
| Br | 2.56 x 3.42 | |
| Br | 2.33 x 4.54 | |
| Other | 2.81 x 2.89 |
| XXXXXXXX | XXX XX, XXXX |
XXXX XXX XXXX |
$XXX,XXX |
| XXX XX, XXXX |
XXXXXX XXX XXXX |
$XXX,XXX |
| XXXXXXXX XXXX | XXX XX, XXXX | $500,000 XXX XXXX |
| XXXXXXXX XXXXXX | XXX XX, XXXX | $399,900 XXX XXXX |

St Ann's Separate School
Elementary: CatholicSacred Heart School
Elementary: CatholicMonsignor Castex Separate School
Elementary: CatholicBayview Public School
Elementary: PublicHuron Park Public School
Elementary: PublicMundy's Bay Elementary Public School
Elementary: PublicGeorgian Bay District Secondary School
Secondary: PublicNorth Simcoe Campus
Secondary: PublicÉcole secondaire Le Caron
Secondary: PublicElmvale District High School
Secondary: PublicSt Joseph's Separate School
Secondary: CatholicSt Theresa's Separate School
Secondary: Catholic