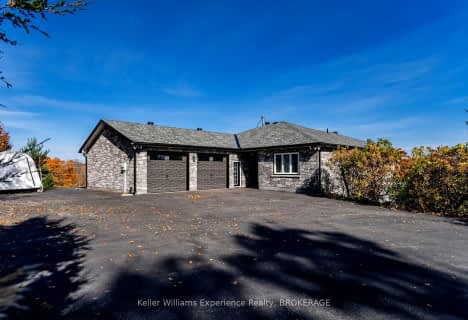Sold on Oct 24, 2022
Note: Property is not currently for sale or for rent.

-
Type: Detached
-
Style: 2-Storey
-
Lot Size: 71 x 114.36
-
Age: 6-15 years
-
Taxes: $6,300 per year
-
Days on Site: 12 Days
-
Added: Jul 05, 2023 (1 week on market)
-
Updated:
-
Last Checked: 1 month ago
-
MLS®#: S6318560
-
Listed By: Faris team real estate brokerage
Top 5 Reasons You Will Love This Home: 1) Beautiful home nestled in a lakeside community on one of the last water view lots with the Marina and Transatlantic trails steps away while offering gorgeous views of meticulous gardens and Georgian Bay from the covered deck 2) Main level boasting hardwood flooring and 20' ceilings, large windows, built-in cabinetry, and a 2-sided gas fireplace in the formal dining room and great room 3) Gourmet kitchen with granite countertops, stainless-steel appliances, a pantry, and an eat-in dining area flanked with a wall of windows 4) Primary bedroom tucked away from the main hub of the home, featuring a walk-in closet, a 4-piece ensuite, and a walkout to the covered deck in addition to two extra bedrooms on upper level with an open seating area 5) Fully finished basement showcasing above-grade windows, a family room with a coffered ceiling and a wall mounted fireplace, a fourth bedroom, a large workshop, and a separate utility room. 3,130 fin.sq.ft. Age
Property Details
Facts for 28 Riverwalk Place, Midland
Status
Days on Market: 12
Last Status: Sold
Sold Date: Oct 24, 2022
Closed Date: Dec 16, 2022
Expiry Date: Dec 12, 2022
Sold Price: $1,275,000
Unavailable Date: Oct 24, 2022
Input Date: Oct 12, 2022
Prior LSC: Sold
Property
Status: Sale
Property Type: Detached
Style: 2-Storey
Age: 6-15
Area: Midland
Community: Midland
Availability Date: FLEX
Assessment Amount: $433,000
Assessment Year: 2022
Inside
Bedrooms: 3
Bedrooms Plus: 1
Bathrooms: 3
Kitchens: 1
Rooms: 11
Air Conditioning: Central Air
Washrooms: 3
Building
Basement: Finished
Basement 2: Full
Exterior: Other
Exterior: Stone
Elevator: N
Parking
Covered Parking Spaces: 4
Total Parking Spaces: 6
Fees
Tax Year: 2021
Tax Legal Description: LOT 13, PLAN 51M929, S/T EASEMENT FOR ENTRY AS IN
Taxes: $6,300
Highlights
Feature: Fenced Yard
Feature: Hospital
Land
Cross Street: Aberdeen Blvd/Riverw
Municipality District: Midland
Fronting On: East
Parcel Number: 584750644
Sewer: Sewers
Lot Depth: 114.36
Lot Frontage: 71
Acres: < .50
Zoning: R2
Rooms
Room details for 28 Riverwalk Place, Midland
| Type | Dimensions | Description |
|---|---|---|
| Dining Main | 3.38 x 4.29 | Fireplace, Hardwood Floor |
| Great Rm Main | 3.63 x 4.85 | Fireplace, Hardwood Floor, Open Concept |
| Office Main | 3.30 x 4.34 | California Shutters, Hardwood Floor |
| Bathroom Main | - | Tile Floor |
| Laundry Main | 2.44 x 2.49 | Tile Floor |
| Prim Bdrm Main | 3.76 x 4.83 | W/I Closet |
| Br 2nd | 3.76 x 4.52 | |
| Br 2nd | 3.81 x 4.62 | |
| Bathroom 2nd | - | Tile Floor |
| Family Bsmt | 4.50 x 10.26 | Fireplace |
| XXXXXXXX | XXX XX, XXXX |
XXXX XXX XXXX |
$X,XXX,XXX |
| XXX XX, XXXX |
XXXXXX XXX XXXX |
$X,XXX,XXX | |
| XXXXXXXX | XXX XX, XXXX |
XXXX XXX XXXX |
$X,XXX,XXX |
| XXX XX, XXXX |
XXXXXX XXX XXXX |
$X,XXX,XXX | |
| XXXXXXXX | XXX XX, XXXX |
XXXXXXXX XXX XXXX |
|
| XXX XX, XXXX |
XXXXXX XXX XXXX |
$X,XXX,XXX | |
| XXXXXXXX | XXX XX, XXXX |
XXXX XXX XXXX |
$XXX,XXX |
| XXX XX, XXXX |
XXXXXX XXX XXXX |
$XXX,XXX |
| XXXXXXXX XXXX | XXX XX, XXXX | $1,275,000 XXX XXXX |
| XXXXXXXX XXXXXX | XXX XX, XXXX | $1,275,000 XXX XXXX |
| XXXXXXXX XXXX | XXX XX, XXXX | $1,275,000 XXX XXXX |
| XXXXXXXX XXXXXX | XXX XX, XXXX | $1,275,000 XXX XXXX |
| XXXXXXXX XXXXXXXX | XXX XX, XXXX | XXX XXXX |
| XXXXXXXX XXXXXX | XXX XX, XXXX | $1,450,000 XXX XXXX |
| XXXXXXXX XXXX | XXX XX, XXXX | $725,000 XXX XXXX |
| XXXXXXXX XXXXXX | XXX XX, XXXX | $769,000 XXX XXXX |

St Ann's Separate School
Elementary: CatholicSacred Heart School
Elementary: CatholicMonsignor Castex Separate School
Elementary: CatholicBayview Public School
Elementary: PublicHuron Park Public School
Elementary: PublicMundy's Bay Elementary Public School
Elementary: PublicGeorgian Bay District Secondary School
Secondary: PublicNorth Simcoe Campus
Secondary: PublicÉcole secondaire Le Caron
Secondary: PublicElmvale District High School
Secondary: PublicSt Joseph's Separate School
Secondary: CatholicSt Theresa's Separate School
Secondary: Catholic- 3 bath
- 3 bed
- 2000 sqft
2777 Old Fort Road, Tay, Ontario • L4R 4K3 • Rural Tay
- 3 bath
- 4 bed
- 1500 sqft


