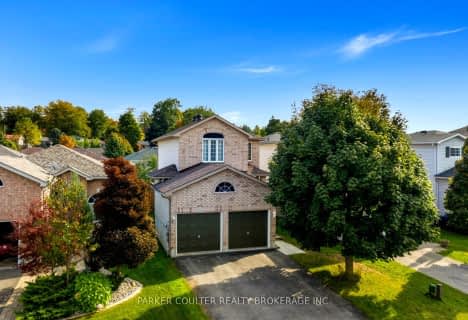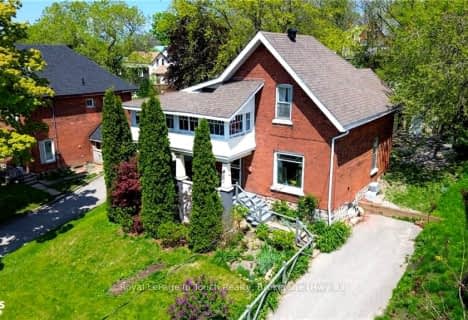
St Ann's Separate School
Elementary: Catholic
6.17 km
Sacred Heart School
Elementary: Catholic
1.77 km
Monsignor Castex Separate School
Elementary: Catholic
4.72 km
Bayview Public School
Elementary: Public
3.94 km
Huron Park Public School
Elementary: Public
1.79 km
Mundy's Bay Elementary Public School
Elementary: Public
3.03 km
Georgian Bay District Secondary School
Secondary: Public
3.77 km
North Simcoe Campus
Secondary: Public
1.84 km
École secondaire Le Caron
Secondary: Public
7.04 km
Elmvale District High School
Secondary: Public
18.37 km
St Joseph's Separate School
Secondary: Catholic
39.24 km
St Theresa's Separate School
Secondary: Catholic
1.44 km












