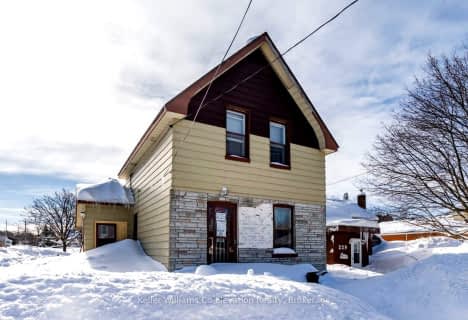Sold on May 23, 2018
Note: Property is not currently for sale or for rent.

-
Type: Detached
-
Style: Bungalow-Raised
-
Lot Size: 75 x 187.6
-
Age: 51-99 years
-
Taxes: $2,853 per year
-
Days on Site: 20 Days
-
Added: Jul 03, 2023 (2 weeks on market)
-
Updated:
-
Last Checked: 1 month ago
-
MLS®#: S6288622
-
Listed By: Non-mem member
This is the one you have been waiting for!! Very well maintained & updated bungalow with 4 bedrooms, 2 full bathrooms, all set on a large 75'x187' in town lot. Mostly finished basement with in-law capabilities. Open concept living area. Original hardwood flooring. Good size bedrooms. Walk-out to a screened-in deck. 20'x42' oversized garage/workshop. Backyard is fully fenced & includes an above ground pool. Chinese Elm hedges surround for added privacy. Purchase this home now to enjoy for the summer.
Property Details
Facts for 313 Lindsay Street, Midland
Status
Days on Market: 20
Last Status: Sold
Sold Date: May 23, 2018
Closed Date: Jul 06, 2018
Expiry Date: Nov 07, 2018
Sold Price: $356,000
Unavailable Date: Nov 30, -0001
Input Date: May 07, 2018
Prior LSC: Sold
Property
Status: Sale
Property Type: Detached
Style: Bungalow-Raised
Age: 51-99
Area: Midland
Community: Midland
Availability Date: OTHER
Assessment Amount: $229,000
Assessment Year: 2016
Inside
Bedrooms: 3
Bedrooms Plus: 1
Bathrooms: 2
Kitchens: 1
Kitchens Plus: 1
Rooms: 6
Air Conditioning: None
Washrooms: 2
Building
Basement: Full
Basement 2: Part Fin
Exterior: Alum Siding
Parking
Driveway: Pvt Double
Covered Parking Spaces: 3
Total Parking Spaces: 4
Fees
Tax Year: 2017
Tax Legal Description: LT 9 E/S LINDSAY ST PL 473 MIDLAND; PT LT 10 E/S L
Taxes: $2,853
Highlights
Feature: Hospital
Land
Cross Street: Hugel St E To Lindsa
Municipality District: Midland
Parcel Number: 584680105
Pool: Abv Grnd
Sewer: Sewers
Lot Depth: 187.6
Lot Frontage: 75
Acres: < .50
Zoning: RES
Rooms
Room details for 313 Lindsay Street, Midland
| Type | Dimensions | Description |
|---|---|---|
| Kitchen Main | 2.69 x 4.16 | |
| Dining Main | 3.86 x 4.19 | |
| Prim Bdrm Main | 4.01 x 3.75 | |
| Br Main | 3.50 x 2.99 | |
| Br Main | 3.20 x 3.20 | |
| Bathroom Main | - | |
| Den Bsmt | 4.57 x 2.28 | |
| Great Rm Bsmt | 3.86 x 7.34 | |
| Kitchen Bsmt | 2.31 x 3.86 | |
| Br Bsmt | 2.03 x 3.83 | |
| Bathroom Bsmt | - |
| XXXXXXXX | XXX XX, XXXX |
XXXX XXX XXXX |
$XXX,XXX |
| XXX XX, XXXX |
XXXXXX XXX XXXX |
$XXX,XXX |
| XXXXXXXX XXXX | XXX XX, XXXX | $356,000 XXX XXXX |
| XXXXXXXX XXXXXX | XXX XX, XXXX | $349,900 XXX XXXX |

St Ann's Separate School
Elementary: CatholicSacred Heart School
Elementary: CatholicMonsignor Castex Separate School
Elementary: CatholicBayview Public School
Elementary: PublicHuron Park Public School
Elementary: PublicMundy's Bay Elementary Public School
Elementary: PublicGeorgian Bay District Secondary School
Secondary: PublicNorth Simcoe Campus
Secondary: PublicÉcole secondaire Le Caron
Secondary: PublicElmvale District High School
Secondary: PublicSt Joseph's Separate School
Secondary: CatholicSt Theresa's Separate School
Secondary: Catholic- 1 bath
- 3 bed

