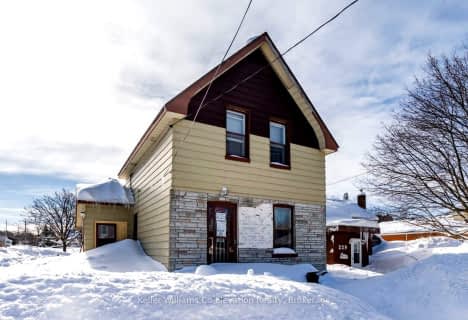Note: Property is not currently for sale or for rent.

-
Type: Detached
-
Style: 1 1/2 Storey
-
Lot Size: 60.35 x 175
-
Age: 51-99 years
-
Taxes: $3,200 per year
-
Days on Site: 152 Days
-
Added: Jul 03, 2023 (5 months on market)
-
Updated:
-
Last Checked: 1 month ago
-
MLS®#: S6299178
-
Listed By: Realty executives of simcoe inc. brokerage
Super property for First time buyer or investor. Two units, legal second suite. Tenant in basement seller lives on main floor. New Forced Air Gas Furnace 2019, new Shingles 2019, lots of updates and improvements to basement second suite. Lots of parking. Walk out from Dining room to backyard deck, Deep Lot with gardens, trees for privacy, drive through into backyard for possible storage/car/boat etc. Two blocks away from downtown Midland, walking distance to most of the seasonal events and amenities. Assume existing basement tenant, set your own rent for the main floor unit.
Property Details
Facts for 313 Queen Street, Midland
Status
Days on Market: 152
Last Status: Sold
Sold Date: Jul 10, 2020
Closed Date: Aug 21, 2020
Expiry Date: Aug 30, 2020
Sold Price: $370,000
Unavailable Date: Nov 30, -0001
Input Date: Feb 12, 2020
Prior LSC: Sold
Property
Status: Sale
Property Type: Detached
Style: 1 1/2 Storey
Age: 51-99
Area: Midland
Community: Midland
Availability Date: FLEX
Assessment Amount: $218,000
Assessment Year: 2020
Inside
Bedrooms: 3
Bedrooms Plus: 2
Bathrooms: 2
Kitchens: 1
Kitchens Plus: 1
Rooms: 9
Air Conditioning: Central Air
Fireplace: No
Laundry:
Washrooms: 2
Building
Basement: Finished
Basement 2: Full
Exterior: Other
Elevator: N
Retirement: N
Parking
Driveway: Pvt Double
Covered Parking Spaces: 3
Total Parking Spaces: 3
Fees
Tax Year: 2019
Tax Legal Description: LT 8 E/S QUEEN ST PL 169A TOWN OF MIDLAND
Taxes: $3,200
Highlights
Feature: Hospital
Land
Cross Street: North On King St, Ea
Municipality District: Midland
Fronting On: East
Parcel Number: 584670101
Pool: None
Sewer: Sewers
Lot Depth: 175
Lot Frontage: 60.35
Acres: < .50
Zoning: R2
Rooms
Room details for 313 Queen Street, Midland
| Type | Dimensions | Description |
|---|---|---|
| Kitchen Main | 3.25 x 3.47 | Tile Floor |
| Dining Main | 3.30 x 3.35 | Hardwood Floor |
| Living Main | 3.45 x 5.38 | Hardwood Floor |
| Prim Bdrm 2nd | 4.26 x 3.96 | Hardwood Floor |
| Br 2nd | 3.04 x 3.55 | Hardwood Floor |
| Br 2nd | 2.64 x 3.81 | Hardwood Floor |
| Laundry 2nd | 1.52 x 1.52 | Tile Floor |
| Kitchen Bsmt | 3.65 x 3.17 | |
| Living Bsmt | 3.50 x 4.49 | Broadloom |
| Br Bsmt | 3.14 x 2.71 | Broadloom |
| Br Bsmt | 3.09 x 3.35 | Broadloom |
| Bathroom Bsmt | 3.04 x 1.52 | Tile Floor |

St Ann's Separate School
Elementary: CatholicSacred Heart School
Elementary: CatholicMonsignor Castex Separate School
Elementary: CatholicBayview Public School
Elementary: PublicHuron Park Public School
Elementary: PublicMundy's Bay Elementary Public School
Elementary: PublicGeorgian Bay District Secondary School
Secondary: PublicNorth Simcoe Campus
Secondary: PublicÉcole secondaire Le Caron
Secondary: PublicStayner Collegiate Institute
Secondary: PublicElmvale District High School
Secondary: PublicSt Theresa's Separate School
Secondary: Catholic- 1 bath
- 3 bed

