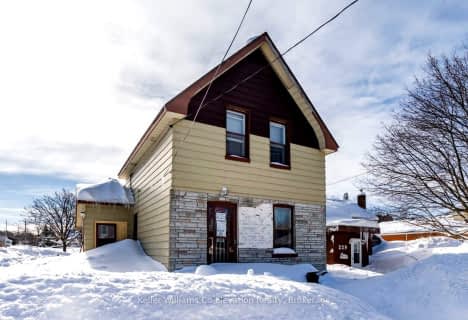Note: Property is not currently for sale or for rent.

-
Type: Detached
-
Lot Size: 49.8 x 114
-
Age: 51-99 years
-
Taxes: $2,356 per year
-
Days on Site: 19 Days
-
Added: Jul 03, 2023 (2 weeks on market)
-
Updated:
-
Last Checked: 1 month ago
-
MLS®#: S6291588
-
Listed By: Keller williams experience realty brokerage
NOTHING TO DO BUT MOVE IN! Lovely backsplit home with loads of updates & above ground pool. Fantastic layout with updated kitchen with stainless steel appliances open to living room featuring hardwood flooring, crown moulding & massive window. New furnace in '15, new roof in '14, front & side steel doors installed in '16. Finished basement with additional crawl space renovated into a play area. Visit our site to experience a 3D interactive tour. Make this your #HomeToStay!
Property Details
Facts for 320 Scott Street, Midland
Status
Days on Market: 19
Last Status: Sold
Sold Date: Nov 20, 2018
Closed Date: Jan 15, 2019
Expiry Date: Feb 03, 2019
Sold Price: $310,000
Unavailable Date: Nov 30, -0001
Input Date: Nov 03, 2018
Prior LSC: Sold
Property
Status: Sale
Property Type: Detached
Age: 51-99
Area: Midland
Community: Midland
Availability Date: FLEX
Assessment Amount: $168,000
Assessment Year: 2018
Inside
Bedrooms: 3
Bathrooms: 1
Kitchens: 1
Rooms: 6
Air Conditioning: None
Fireplace: No
Laundry: Ensuite
Washrooms: 1
Building
Basement: Finished
Basement 2: Full
Exterior: Brick
Exterior: Shingle
UFFI: No
Retirement: N
Parking
Covered Parking Spaces: 4
Total Parking Spaces: 4
Fees
Tax Year: 2018
Tax Legal Description: LT 25 N/S SCOTT ST PL 649 MIDLAND; MIDLAND
Taxes: $2,356
Highlights
Feature: Fenced Yard
Feature: Hospital
Land
Cross Street: William St S To Scot
Municipality District: Midland
Fronting On: South
Parcel Number: 584720205
Pool: Abv Grnd
Sewer: Sewers
Lot Depth: 114
Lot Frontage: 49.8
Lot Irregularities: Approx. As Per Geo
Acres: < .50
Zoning: R1
Rooms
Room details for 320 Scott Street, Midland
| Type | Dimensions | Description |
|---|---|---|
| Kitchen Main | 4.26 x 2.74 | |
| Living Main | 6.80 x 3.35 | Hardwood Floor |
| Prim Bdrm 2nd | 4.41 x 2.74 | |
| Br 2nd | 2.51 x 2.74 | |
| Br 2nd | 2.74 x 3.35 | |
| Bathroom 2nd | - | Hot Tub |
| Family Bsmt | 6.90 x 3.20 |
| XXXXXXXX | XXX XX, XXXX |
XXXX XXX XXXX |
$XXX,XXX |
| XXX XX, XXXX |
XXXXXX XXX XXXX |
$XXX,XXX | |
| XXXXXXXX | XXX XX, XXXX |
XXXXXXX XXX XXXX |
|
| XXX XX, XXXX |
XXXXXX XXX XXXX |
$XXX,XXX |
| XXXXXXXX XXXX | XXX XX, XXXX | $310,000 XXX XXXX |
| XXXXXXXX XXXXXX | XXX XX, XXXX | $319,999 XXX XXXX |
| XXXXXXXX XXXXXXX | XXX XX, XXXX | XXX XXXX |
| XXXXXXXX XXXXXX | XXX XX, XXXX | $325,000 XXX XXXX |

St Ann's Separate School
Elementary: CatholicSacred Heart School
Elementary: CatholicMonsignor Castex Separate School
Elementary: CatholicBayview Public School
Elementary: PublicHuron Park Public School
Elementary: PublicMundy's Bay Elementary Public School
Elementary: PublicGeorgian Bay District Secondary School
Secondary: PublicNorth Simcoe Campus
Secondary: PublicÉcole secondaire Le Caron
Secondary: PublicElmvale District High School
Secondary: PublicSt Joseph's Separate School
Secondary: CatholicSt Theresa's Separate School
Secondary: Catholic- 1 bath
- 3 bed

