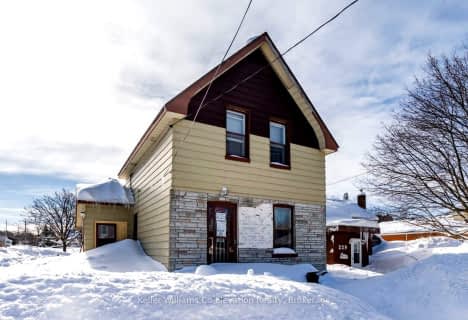Note: Property is not currently for sale or for rent.

-
Type: Semi-Detached
-
Style: 2-Storey
-
Lot Size: 34.45 x 100.07
-
Age: 16-30 years
-
Taxes: $2,359 per year
-
Days on Site: 15 Days
-
Added: Jul 03, 2023 (2 weeks on market)
-
Updated:
-
Last Checked: 1 month ago
-
MLS®#: S6293275
-
Listed By: Keller williams experience realty brokerage
Incredible Value In This Three Bedroom Two Story Home. Features 3 Bathrooms, Finished Basement, Paved Driveway And A Single Car Garage. This Home Is Heated With Efficient Gas Hot Water Radiant Heat. Enjoy The Fenced In Yard From The Comfort Of The Rear Deck, All Located In A Great Location Close To Schools And Shopping. For More Photos And Video Tour Please Visit The Website. Note: ** Sq. Ft. Measures On Realtor.Ca Are Exterior, Not Interior. ** 24 Hours Irrevocable On All Offers **
Property Details
Facts for 329 Rose Crescent, Midland
Status
Days on Market: 15
Last Status: Sold
Sold Date: Apr 11, 2019
Closed Date: Apr 30, 2019
Expiry Date: Jul 04, 2019
Sold Price: $294,500
Unavailable Date: Nov 30, -0001
Input Date: Mar 27, 2019
Prior LSC: Sold
Property
Status: Sale
Property Type: Semi-Detached
Style: 2-Storey
Age: 16-30
Area: Midland
Community: Midland
Availability Date: FLEX
Assessment Amount: $171,750
Assessment Year: 2019
Inside
Bedrooms: 3
Bathrooms: 3
Kitchens: 1
Rooms: 8
Air Conditioning: None
Washrooms: 3
Building
Basement: Finished
Basement 2: Full
Exterior: Brick Front
Exterior: Vinyl Siding
Parking
Driveway: Pvt Double
Covered Parking Spaces: 2
Total Parking Spaces: 3
Fees
Tax Year: 2019
Tax Legal Description: PCL 56-1 SEC 51M454; LT 56 PL 51M454 MIDLAND; MIDL
Taxes: $2,359
Highlights
Feature: Hospital
Land
Cross Street: King St To Galloway
Municipality District: Midland
Parcel Number: 584740060
Pool: None
Sewer: Sewers
Lot Depth: 100.07
Lot Frontage: 34.45
Acres: < .50
Zoning: RES
Rooms
Room details for 329 Rose Crescent, Midland
| Type | Dimensions | Description |
|---|---|---|
| Living Main | 3.07 x 5.94 | |
| Bathroom Main | - | |
| Br 2nd | 2.64 x 4.47 | |
| Br 2nd | 2.69 x 3.42 | |
| Br 2nd | 3.04 x 4.29 | |
| Bathroom 2nd | - | |
| Rec Bsmt | 3.58 x 5.23 | |
| Bathroom Bsmt | - |
| XXXXXXXX | XXX XX, XXXX |
XXXX XXX XXXX |
$XXX,XXX |
| XXX XX, XXXX |
XXXXXX XXX XXXX |
$XXX,XXX | |
| XXXXXXXX | XXX XX, XXXX |
XXXX XXX XXXX |
$XXX,XXX |
| XXX XX, XXXX |
XXXXXX XXX XXXX |
$XXX,XXX |
| XXXXXXXX XXXX | XXX XX, XXXX | $294,500 XXX XXXX |
| XXXXXXXX XXXXXX | XXX XX, XXXX | $299,000 XXX XXXX |
| XXXXXXXX XXXX | XXX XX, XXXX | $294,500 XXX XXXX |
| XXXXXXXX XXXXXX | XXX XX, XXXX | $299,000 XXX XXXX |

St Ann's Separate School
Elementary: CatholicSacred Heart School
Elementary: CatholicMonsignor Castex Separate School
Elementary: CatholicBayview Public School
Elementary: PublicHuron Park Public School
Elementary: PublicMundy's Bay Elementary Public School
Elementary: PublicGeorgian Bay District Secondary School
Secondary: PublicNorth Simcoe Campus
Secondary: PublicÉcole secondaire Le Caron
Secondary: PublicElmvale District High School
Secondary: PublicSt Joseph's Separate School
Secondary: CatholicSt Theresa's Separate School
Secondary: Catholic- 1 bath
- 3 bed

