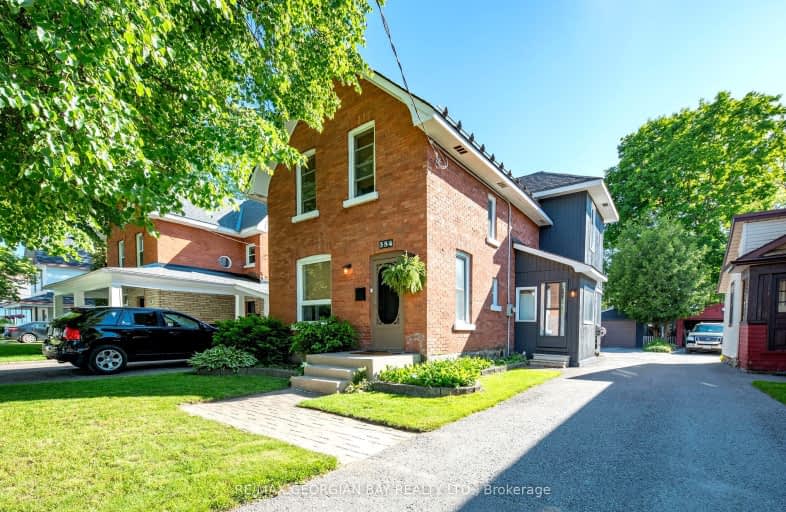Note: Property is not currently for sale or for rent.

-
Type: Detached
-
Style: 2-Storey
-
Lot Size: 32.52 x 172
-
Age: No Data
-
Taxes: $1,031 per year
-
Days on Site: 114 Days
-
Added: Dec 15, 2024 (3 months on market)
-
Updated:
-
Last Checked: 1 month ago
-
MLS®#: S11862711
-
Listed By: Re/max georgian bay realty ltd., brokerage (king st)
SOLID OLDER BRICK 2 STOREY. HIGH EFFCIENCY GAS FURNACE INSTALLED IN 1990. HEATCOSTS UNDER $50.00 PER MONTH HARDWOOD FLOORS. MAIN FLOOR LAUNDRY ROOM EAT-IN KITCHEN. DOG'S NAME IS 'TAMMY',SHE IS VERY FRIENDLY. B28BO
Property Details
Facts for 354 Queen Street, Midland
Status
Days on Market: 114
Last Status: Sold
Sold Date: Mar 05, 1993
Closed Date: Nov 30, -0001
Expiry Date: Mar 09, 1993
Sold Price: $98,500
Unavailable Date: Mar 05, 1993
Input Date: Nov 10, 1992
Property
Status: Sale
Property Type: Detached
Style: 2-Storey
Area: Midland
Community: Midland
Availability Date: Flexible
Assessment Amount: $3,489
Inside
Bedrooms: 3
Bathrooms: 2
Fireplace: No
Washrooms: 2
Utilities
Gas: Yes
Cable: Yes
Building
Heat Type: Forced Air
Heat Source: Gas
Water Supply Type: Comm Well
Water Supply: Municipal
Special Designation: Unknown
Parking
Driveway: Mutual
Garage Spaces: 1
Garage Type: Attached
Fees
Tax Legal Description: LTPT.LOT15,PLN169A,SIMCOE
Taxes: $1,031
Land
Cross Street: QUEEN STREET-NORHT O
Municipality District: Midland
Pool: None
Sewer: Sewers
Lot Depth: 172
Lot Frontage: 32.52
Lot Irregularities: 32.52x172x
Zoning: RS2
Rooms
Room details for 354 Queen Street, Midland
| Type | Dimensions | Description |
|---|---|---|
| Living | - | |
| Dining | - | |
| Kitchen | - | |
| Prim Bdrm | - | |
| Br | - | |
| Br | - | |
| Laundry | - | |
| Other | - | |
| Other | - |
| XXXXXXXX | XXX XX, XXXX |
XXXXXXXX XXX XXXX |
|
| XXX XX, XXXX |
XXXXXX XXX XXXX |
$XXX,XXX |
| XXXXXXXX XXXXXXXX | XXX XX, XXXX | XXX XXXX |
| XXXXXXXX XXXXXX | XXX XX, XXXX | $639,777 XXX XXXX |

St Ann's Separate School
Elementary: CatholicSacred Heart School
Elementary: CatholicMonsignor Castex Separate School
Elementary: CatholicBayview Public School
Elementary: PublicHuron Park Public School
Elementary: PublicMundy's Bay Elementary Public School
Elementary: PublicGeorgian Bay District Secondary School
Secondary: PublicNorth Simcoe Campus
Secondary: PublicÉcole secondaire Le Caron
Secondary: PublicStayner Collegiate Institute
Secondary: PublicElmvale District High School
Secondary: PublicSt Theresa's Separate School
Secondary: Catholic