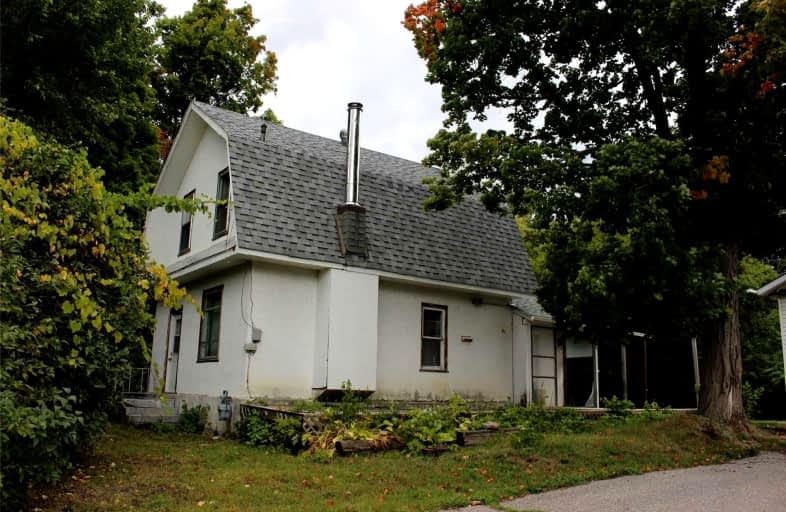Note: Property is not currently for sale or for rent.

-
Type: Detached
-
Style: 2-Storey
-
Lot Size: 150 x 1
-
Age: No Data
-
Days on Site: 156 Days
-
Added: Dec 16, 2024 (5 months on market)
-
Updated:
-
Last Checked: 1 month ago
-
MLS®#: S11879420
-
Listed By: Re/max georgian bay realty ltd., brokerage (king st)
LISTING CONDITIONAL ON VENDOR FINDING SUITABLE ACCOMODATION. ZONED LIGHT INDUSTIAL, UPDATED WIRING & FURNACE. LOT COMPLETELY FENCED VIEW OF BAY, WELL KEPT OLDER HOME, EXCELLENT POTENTIAL FOR FAMILY HOME AND ADJOINING BUSINESS, MANY POSSIBI- LITIES. CORNER OF YONGE & OLIVE ST. CLEAR
Property Details
Facts for 381 Olive Street, Midland
Status
Days on Market: 156
Last Status: Sold
Sold Date: Sep 30, 1989
Closed Date: Nov 30, -0001
Expiry Date: Jul 27, 1989
Sold Price: $129,000
Unavailable Date: Sep 30, 1989
Input Date: Apr 26, 1989
Property
Status: Sale
Property Type: Detached
Style: 2-Storey
Area: Midland
Community: Midland
Inside
Bedrooms: 3
Bathrooms: 1
Fireplace: No
Washrooms: 1
Building
Heat Type: Other
Heat Source: Other
Water Supply Type: Comm Well
Water Supply: Municipal
Special Designation: Unknown
Parking
Garage Spaces: 1
Garage Type: Attached
Fees
Tax Legal Description: LT75,PLN505
Land
Cross Street: CORNER OF YONGE & OL
Municipality District: Midland
Pool: None
Sewer: Septic
Lot Depth: 1
Lot Frontage: 150
Lot Irregularities: 150'X1x
Zoning: IL
Rooms
Room details for 381 Olive Street, Midland
| Type | Dimensions | Description |
|---|---|---|
| Other | 3.65 x 3.17 | |
| Other | 3.17 x 3.17 | |
| Other | 2.43 x 3.17 | |
| Other | 2.48 x 3.17 | |
| Other | 2.61 x 2.56 | |
| Other | 2.48 x 3.17 |
| XXXXXXXX | XXX XX, XXXX |
XXXX XXX XXXX |
$XXX,XXX |
| XXX XX, XXXX |
XXXXXX XXX XXXX |
$XXX,XXX |
| XXXXXXXX XXXX | XXX XX, XXXX | $327,000 XXX XXXX |
| XXXXXXXX XXXXXX | XXX XX, XXXX | $359,000 XXX XXXX |

St Ann's Separate School
Elementary: CatholicSacred Heart School
Elementary: CatholicMonsignor Castex Separate School
Elementary: CatholicBayview Public School
Elementary: PublicHuron Park Public School
Elementary: PublicMundy's Bay Elementary Public School
Elementary: PublicGeorgian Bay District Secondary School
Secondary: PublicNorth Simcoe Campus
Secondary: PublicÉcole secondaire Le Caron
Secondary: PublicElmvale District High School
Secondary: PublicSt Joseph's Separate School
Secondary: CatholicSt Theresa's Separate School
Secondary: Catholic