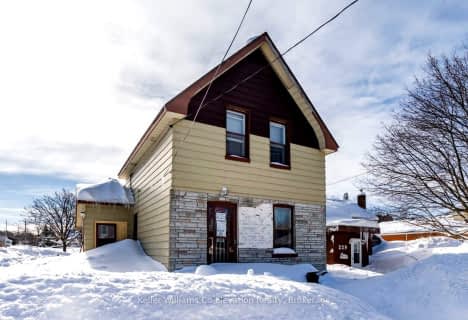
St Ann's Separate School
Elementary: Catholic
4.41 km
Sacred Heart School
Elementary: Catholic
2.69 km
Monsignor Castex Separate School
Elementary: Catholic
1.47 km
Bayview Public School
Elementary: Public
1.30 km
Huron Park Public School
Elementary: Public
1.87 km
Mundy's Bay Elementary Public School
Elementary: Public
0.95 km
Georgian Bay District Secondary School
Secondary: Public
0.63 km
North Simcoe Campus
Secondary: Public
2.03 km
École secondaire Le Caron
Secondary: Public
4.24 km
Stayner Collegiate Institute
Secondary: Public
37.90 km
Elmvale District High School
Secondary: Public
17.69 km
St Theresa's Separate School
Secondary: Catholic
2.19 km



