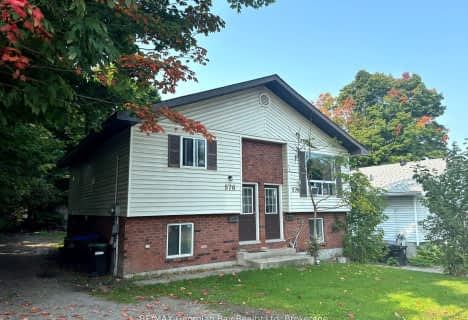
St Ann's Separate School
Elementary: Catholic
4.64 km
Sacred Heart School
Elementary: Catholic
0.35 km
Monsignor Castex Separate School
Elementary: Catholic
3.34 km
Bayview Public School
Elementary: Public
2.50 km
Huron Park Public School
Elementary: Public
0.79 km
Mundy's Bay Elementary Public School
Elementary: Public
1.71 km
Georgian Bay District Secondary School
Secondary: Public
2.48 km
North Simcoe Campus
Secondary: Public
1.68 km
École secondaire Le Caron
Secondary: Public
5.51 km
Elmvale District High School
Secondary: Public
18.95 km
St Joseph's Separate School
Secondary: Catholic
40.31 km
St Theresa's Separate School
Secondary: Catholic
1.15 km









