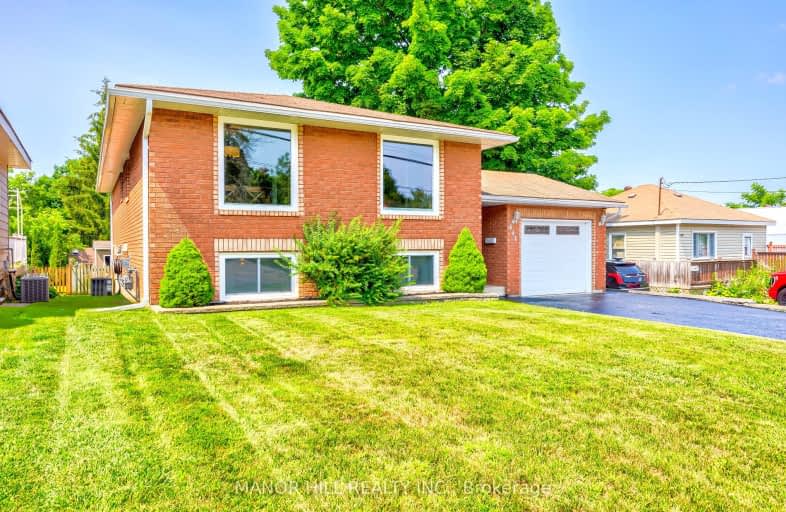Sold on Jul 19, 1991
Note: Property is not currently for sale or for rent.

-
Type: Detached
-
Style: Bungalow
-
Lot Size: 49.91 x 125.28
-
Age: No Data
-
Days on Site: 36 Days
-
Added: Dec 16, 2024 (1 month on market)
-
Updated:
-
Last Checked: 1 month ago
-
MLS®#: S11873161
-
Listed By: Realty world bryson mcquirter
1 YEAR OLD FOUR BEDROOM BUNGALOW. INTERIOR GARAGE ACCESS. TILED ENTRY. WALK THRU TO BACK YARD. EXTRA LARGE BATH AND MASTER BEDROOM. CERAMIC TILED BATH KITCHEN AND DINING ROOM. EXTRA LARGE SEMI FINISHED BASEMENT (R/I FOR DUPLEXING. 2 BEDROOMS AND LARGE F/R AND KITCH R/I. POSSIBLE VENDOR FINANCING: 10% VTB 2ND, NO INT. + NO PAYMENT FOR 3 YEARS
Property Details
Facts for 444 William Street, Midland
Status
Days on Market: 36
Last Status: Sold
Sold Date: Jul 19, 1991
Closed Date: Nov 30, -0001
Expiry Date: Sep 30, 1991
Sold Price: $125,000
Unavailable Date: Jul 19, 1991
Input Date: Jun 12, 1991
Property
Status: Sale
Property Type: Detached
Style: Bungalow
Area: Midland
Community: Midland
Availability Date: Immediate
Inside
Bedrooms: 4
Bathrooms: 2
Fireplace: No
Washrooms: 2
Building
Heat Type: Baseboard
Heat Source: Electric
Exterior: Brick
Water Supply Type: Comm Well
Water Supply: Municipal
Special Designation: Unknown
Parking
Garage Type: None
Fees
Tax Legal Description: LTPRTLT105,CON2,PLN51R19907
Land
Cross Street: WILLIAM, BETWEEN LEA
Municipality District: Midland
Pool: None
Lot Depth: 125.28
Lot Frontage: 49.91
Lot Irregularities: 49.91x125.28x
Zoning: RS2
Rooms
Room details for 444 William Street, Midland
| Type | Dimensions | Description |
|---|---|---|
| Living | 4.54 x 3.32 | |
| Dining | 3.47 x 2.99 | |
| Kitchen | 3.65 x 2.99 | |
| Prim Bdrm | 6.37 x 3.32 | |
| Br | 3.65 x 3.04 | |
| Br | 3.04 x 2.43 | |
| Br | 3.04 x 2.71 | |
| Family | 6.09 x 4.54 | |
| Laundry | 3.04 x 2.71 |
| XXXXXXXX | XXX XX, XXXX |
XXXXXXX XXX XXXX |
|
| XXX XX, XXXX |
XXXXXX XXX XXXX |
$XXX,XXX |
| XXXXXXXX XXXXXXX | XXX XX, XXXX | XXX XXXX |
| XXXXXXXX XXXXXX | XXX XX, XXXX | $779,000 XXX XXXX |

St Ann's Separate School
Elementary: CatholicSacred Heart School
Elementary: CatholicMonsignor Castex Separate School
Elementary: CatholicBayview Public School
Elementary: PublicHuron Park Public School
Elementary: PublicMundy's Bay Elementary Public School
Elementary: PublicGeorgian Bay District Secondary School
Secondary: PublicNorth Simcoe Campus
Secondary: PublicÉcole secondaire Le Caron
Secondary: PublicElmvale District High School
Secondary: PublicSt Joseph's Separate School
Secondary: CatholicSt Theresa's Separate School
Secondary: Catholic