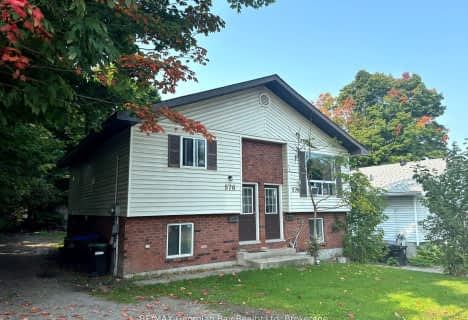
St Ann's Separate School
Elementary: Catholic
4.75 km
Sacred Heart School
Elementary: Catholic
0.97 km
Monsignor Castex Separate School
Elementary: Catholic
2.96 km
Bayview Public School
Elementary: Public
2.20 km
Huron Park Public School
Elementary: Public
0.12 km
Mundy's Bay Elementary Public School
Elementary: Public
1.27 km
Georgian Bay District Secondary School
Secondary: Public
2.03 km
North Simcoe Campus
Secondary: Public
1.12 km
École secondaire Le Caron
Secondary: Public
5.36 km
Elmvale District High School
Secondary: Public
18.37 km
St Joseph's Separate School
Secondary: Catholic
39.88 km
St Theresa's Separate School
Secondary: Catholic
0.69 km









