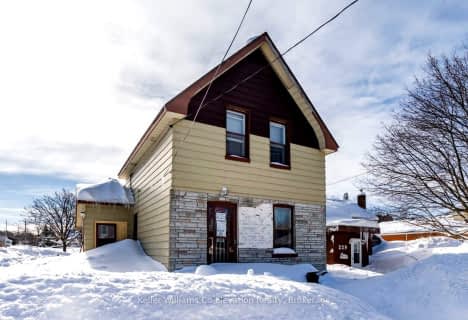
St Ann's Separate School
Elementary: Catholic
4.70 km
Sacred Heart School
Elementary: Catholic
1.28 km
Monsignor Castex Separate School
Elementary: Catholic
2.68 km
Bayview Public School
Elementary: Public
1.98 km
Huron Park Public School
Elementary: Public
0.27 km
Mundy's Bay Elementary Public School
Elementary: Public
1.00 km
Georgian Bay District Secondary School
Secondary: Public
1.72 km
North Simcoe Campus
Secondary: Public
1.02 km
École secondaire Le Caron
Secondary: Public
5.18 km
Elmvale District High School
Secondary: Public
18.17 km
St Joseph's Separate School
Secondary: Catholic
39.79 km
St Theresa's Separate School
Secondary: Catholic
0.78 km

