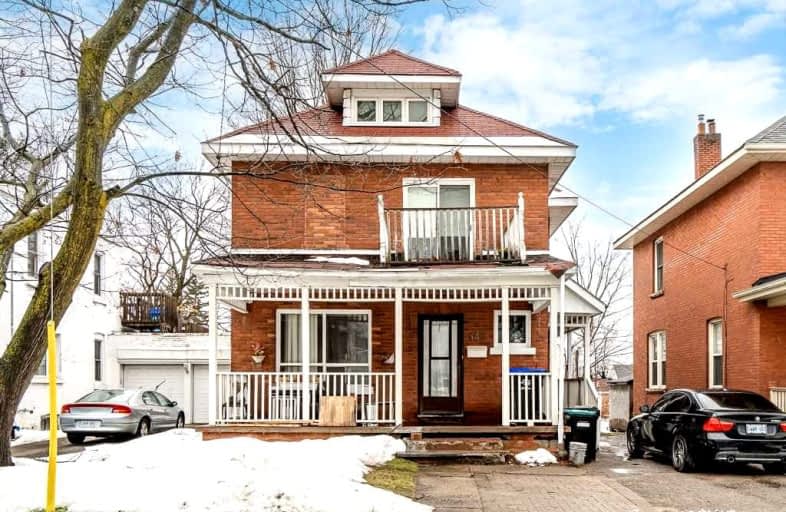
St Ann's Separate School
Elementary: Catholic
4.10 km
Sacred Heart School
Elementary: Catholic
1.22 km
Monsignor Castex Separate School
Elementary: Catholic
2.25 km
Bayview Public School
Elementary: Public
1.46 km
Huron Park Public School
Elementary: Public
0.76 km
Mundy's Bay Elementary Public School
Elementary: Public
0.60 km
Georgian Bay District Secondary School
Secondary: Public
1.37 km
North Simcoe Campus
Secondary: Public
1.62 km
École secondaire Le Caron
Secondary: Public
4.62 km
Stayner Collegiate Institute
Secondary: Public
39.29 km
Elmvale District High School
Secondary: Public
18.62 km
St Theresa's Separate School
Secondary: Catholic
1.36 km
