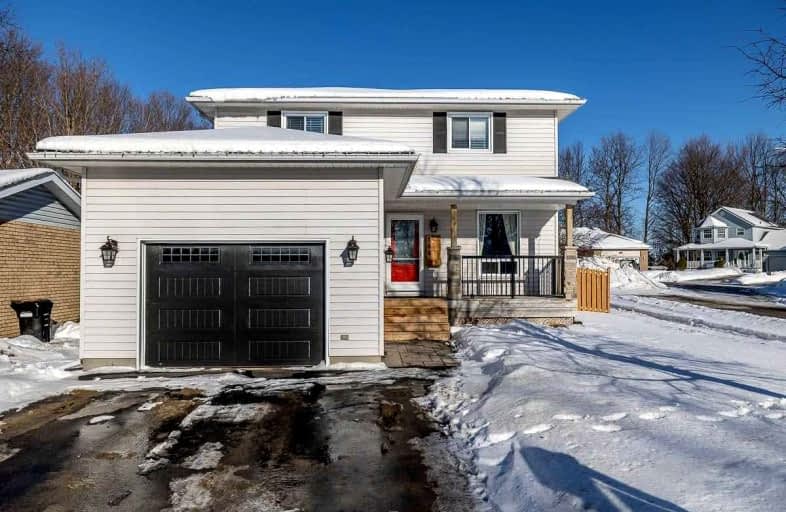
St Ann's Separate School
Elementary: Catholic
5.36 km
Sacred Heart School
Elementary: Catholic
1.12 km
Monsignor Castex Separate School
Elementary: Catholic
3.68 km
Bayview Public School
Elementary: Public
2.93 km
Huron Park Public School
Elementary: Public
0.75 km
Mundy's Bay Elementary Public School
Elementary: Public
1.99 km
Georgian Bay District Secondary School
Secondary: Public
2.73 km
North Simcoe Campus
Secondary: Public
1.10 km
École secondaire Le Caron
Secondary: Public
6.07 km
Elmvale District High School
Secondary: Public
18.27 km
St Joseph's Separate School
Secondary: Catholic
39.54 km
St Theresa's Separate School
Secondary: Catholic
0.56 km
