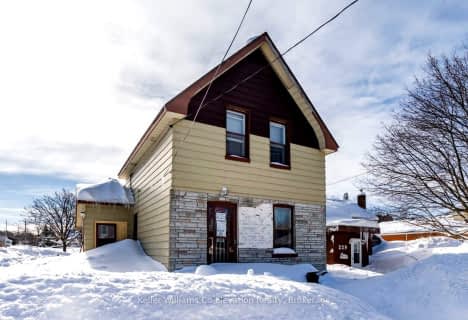Sold on Mar 02, 2020
Note: Property is not currently for sale or for rent.

-
Type: Detached
-
Style: 1 1/2 Storey
-
Lot Size: 39.99 x 100
-
Age: 100+ years
-
Taxes: $2,156 per year
-
Days on Site: 6 Days
-
Added: Jul 03, 2023 (6 days on market)
-
Updated:
-
Last Checked: 1 month ago
-
MLS®#: S6299394
-
Listed By: Keller williams experience realty brokerage
IF YOU'VE BEEN WATCHING AND WAITING TO GET INTO THE MARKET, HERE'S YOUR SHOT! THIS HOME IS AN EXCELLENT STARTER OR INVESTMENT, JUST 5 MINUTES WITHIN WALKING DISTANCE TO DOWNTOWN SHOPS AND MIDLAND'S PICTURESQUE WATERFRONT. THIS HOME HAS 3 BEDROOMS AND 2.5 BATHS, NEW ROOF SHINGLES, WIRING AND PLUMBING IN 2017. THIS HOME IS CUTE AND READY FOR YOU! Note: ** Sq. Ft. Measures On Realtor.Ca Are Exterior, Not Interior. ** 24 Hours Irrevocable On All Offers *
Property Details
Facts for 607 Dominion Avenue, Midland
Status
Days on Market: 6
Last Status: Sold
Sold Date: Mar 02, 2020
Closed Date: Apr 15, 2020
Expiry Date: Jul 09, 2020
Sold Price: $300,000
Unavailable Date: Nov 30, -0001
Input Date: Feb 25, 2020
Prior LSC: Sold
Property
Status: Sale
Property Type: Detached
Style: 1 1/2 Storey
Age: 100+
Area: Midland
Community: Midland
Availability Date: FLEX
Assessment Amount: $165,000
Assessment Year: 2016
Inside
Bedrooms: 3
Bathrooms: 3
Kitchens: 1
Rooms: 10
Air Conditioning: None
Washrooms: 3
Building
Basement: Part Bsmt
Basement 2: Unfinished
Exterior: Brick
Parking
Covered Parking Spaces: 2
Total Parking Spaces: 2
Fees
Tax Year: 2019
Tax Legal Description: PT LT 11 W/S THIRD ST, 12 W/S THIRD ST PL 306 MIDL
Taxes: $2,156
Highlights
Feature: Hospital
Land
Cross Street: King St, To Dominion
Municipality District: Midland
Fronting On: West
Parcel Number: 584650029
Pool: None
Sewer: Sewers
Lot Depth: 100
Lot Frontage: 39.99
Acres: < .50
Zoning: RES
Rooms
Room details for 607 Dominion Avenue, Midland
| Type | Dimensions | Description |
|---|---|---|
| Living Main | 4.62 x 3.22 | |
| Dining Main | 2.92 x 4.34 | |
| Kitchen Main | 3.22 x 2.94 | |
| Den Main | 2.41 x 2.61 | |
| Bathroom Main | - | |
| Bathroom Main | - | |
| Br Main | 3.22 x 2.94 | |
| Br 2nd | 5.46 x 2.18 | |
| Br 2nd | 2.20 x 3.25 | |
| Bathroom 2nd | - |
| XXXXXXXX | XXX XX, XXXX |
XXXX XXX XXXX |
$XXX,XXX |
| XXX XX, XXXX |
XXXXXX XXX XXXX |
$XXX,XXX | |
| XXXXXXXX | XXX XX, XXXX |
XXXX XXX XXXX |
$XXX,XXX |
| XXX XX, XXXX |
XXXXXX XXX XXXX |
$XXX,XXX | |
| XXXXXXXX | XXX XX, XXXX |
XXXXXXX XXX XXXX |
|
| XXX XX, XXXX |
XXXXXX XXX XXXX |
$XXX,XXX |
| XXXXXXXX XXXX | XXX XX, XXXX | $590,000 XXX XXXX |
| XXXXXXXX XXXXXX | XXX XX, XXXX | $499,900 XXX XXXX |
| XXXXXXXX XXXX | XXX XX, XXXX | $300,000 XXX XXXX |
| XXXXXXXX XXXXXX | XXX XX, XXXX | $299,000 XXX XXXX |
| XXXXXXXX XXXXXXX | XXX XX, XXXX | XXX XXXX |
| XXXXXXXX XXXXXX | XXX XX, XXXX | $325,000 XXX XXXX |

St Ann's Separate School
Elementary: CatholicSacred Heart School
Elementary: CatholicMonsignor Castex Separate School
Elementary: CatholicBayview Public School
Elementary: PublicHuron Park Public School
Elementary: PublicMundy's Bay Elementary Public School
Elementary: PublicGeorgian Bay District Secondary School
Secondary: PublicNorth Simcoe Campus
Secondary: PublicÉcole secondaire Le Caron
Secondary: PublicStayner Collegiate Institute
Secondary: PublicElmvale District High School
Secondary: PublicSt Theresa's Separate School
Secondary: Catholic- 1 bath
- 3 bed

