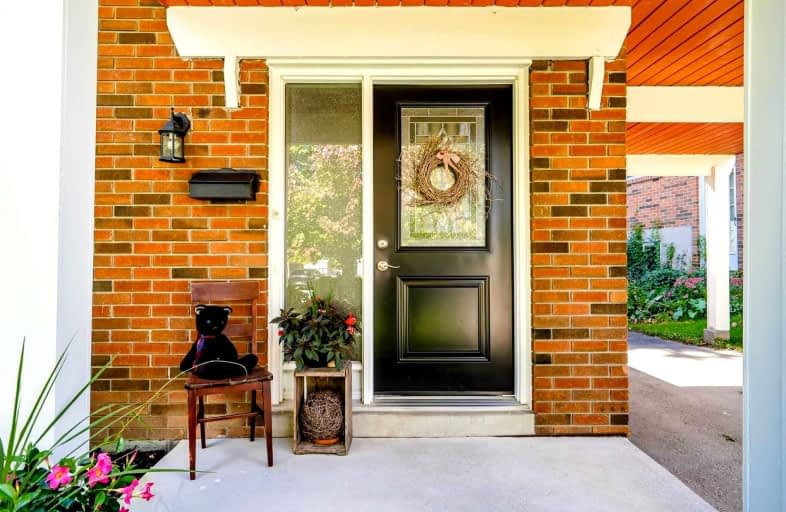Note: Property is not currently for sale or for rent.

-
Type: Detached
-
Style: Bungalow
-
Lot Size: 55.5 x 146
-
Age: No Data
-
Taxes: $1,550 per year
-
Days on Site: 146 Days
-
Added: Dec 15, 2024 (4 months on market)
-
Updated:
-
Last Checked: 1 month ago
-
MLS®#: S11861616
-
Listed By: Realty world bryson mcquirter
4 BDRM. BUNGALOW WITH HARDWOOD FLOORS UNDER GOOD QUALITY CARPET. ALL BRICK BUNGALOW WITH ROOF REPLA CED APPROX. 4 YEARS AGO. DISHWASHER & WINDOW COVER INGS TO STAY FENCED BACK YARD. GREAT SOLID BRICK H OME. $10000 VENDOR TAKE BACK AT 8% INTEREST.
Property Details
Facts for 610 Bayview Drive, Midland
Status
Days on Market: 146
Last Status: Sold
Sold Date: Mar 03, 1992
Closed Date: Nov 30, -0001
Expiry Date: Apr 15, 1992
Sold Price: $115,000
Unavailable Date: Mar 03, 1992
Input Date: Oct 08, 1991
Property
Status: Sale
Property Type: Detached
Style: Bungalow
Area: Midland
Community: Midland
Availability Date: Flexible
Assessment Amount: $5,234
Inside
Bedrooms: 4
Bathrooms: 1
Fireplace: No
Washrooms: 1
Building
Water Supply Type: Comm Well
Water Supply: Municipal
Special Designation: Unknown
Parking
Driveway: Private
Garage Type: Outside/Surface
Fees
Tax Legal Description: LT227,PLN1508,SIMCOE
Taxes: $1,550
Land
Cross Street: OFF WIDLLIAM ST.
Municipality District: Midland
Pool: None
Sewer: Sewers
Lot Depth: 146
Lot Frontage: 55.5
Lot Irregularities: 55.5x146xIRRx
Zoning: RES
Rooms
Room details for 610 Bayview Drive, Midland
| Type | Dimensions | Description |
|---|---|---|
| Living | 5.68 x 3.50 | |
| Dining | 3.17 x 3.22 | |
| Kitchen | 3.32 x 4.41 | |
| Prim Bdrm | 3.32 x 4.41 | |
| Br | 3.32 x 3.22 | |
| Br | 3.32 x 2.71 | |
| Br | 3.17 x 3.32 | |
| Br | 4.26 x 3.78 |
| XXXXXXXX | XXX XX, XXXX |
XXXX XXX XXXX |
$XXX,XXX |
| XXX XX, XXXX |
XXXXXX XXX XXXX |
$XXX,XXX |
| XXXXXXXX XXXX | XXX XX, XXXX | $515,000 XXX XXXX |
| XXXXXXXX XXXXXX | XXX XX, XXXX | $490,000 XXX XXXX |

St Ann's Separate School
Elementary: CatholicSacred Heart School
Elementary: CatholicMonsignor Castex Separate School
Elementary: CatholicBayview Public School
Elementary: PublicHuron Park Public School
Elementary: PublicMundy's Bay Elementary Public School
Elementary: PublicGeorgian Bay District Secondary School
Secondary: PublicNorth Simcoe Campus
Secondary: PublicÉcole secondaire Le Caron
Secondary: PublicElmvale District High School
Secondary: PublicSt Joseph's Separate School
Secondary: CatholicSt Theresa's Separate School
Secondary: Catholic