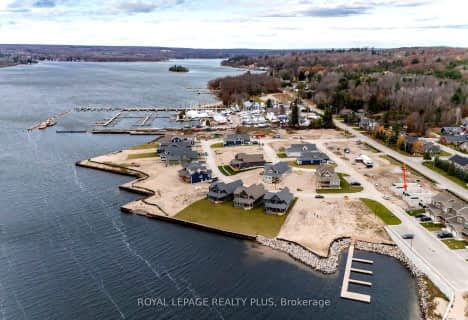Sold on Sep 12, 2021
Note: Property is not currently for sale or for rent.

-
Type: Att/Row/Twnhouse
-
Style: Bungalow
-
Lot Size: 78.94 x 0
-
Age: 0-5 years
-
Taxes: $4,515 per year
-
Days on Site: 5 Days
-
Added: Jul 04, 2023 (5 days on market)
-
Updated:
-
Last Checked: 1 month ago
-
MLS®#: S6311582
-
Listed By: Royal lepage your community realty, brokerage
Exclusive & Highly Sought After Bayport Village On Georgian Bay. Resort Lifestyle & Just Steps From A Full Service Marina, Parks, Walking Trails, & Beach. This Fabulous New Haven Model Features Endless Upgrades Including * Gleaming Hardwood Floors * Gourmet Kitchen W/ High-End S/S Appliances * Granite Counters & Upgraded Cabinets * Well Appointed Bedrooms * Private Master Suite That Walks Out To Private Porch & 4 Pc Ensuite. Must See!
Property Details
Facts for 626 Bayport Boulevard, Midland
Status
Days on Market: 5
Last Status: Sold
Sold Date: Sep 12, 2021
Closed Date: Dec 15, 2021
Expiry Date: Jan 05, 2022
Sold Price: $840,000
Unavailable Date: Sep 12, 2021
Input Date: Sep 08, 2021
Prior LSC: Sold
Property
Status: Sale
Property Type: Att/Row/Twnhouse
Style: Bungalow
Age: 0-5
Area: Midland
Community: Midland
Availability Date: 60TO89
Assessment Amount: $314,000
Assessment Year: 2021
Inside
Bedrooms: 3
Bathrooms: 3
Kitchens: 1
Rooms: 9
Air Conditioning: Central Air
Washrooms: 3
Building
Basement: Full
Basement 2: Part Fin
Exterior: Other
Exterior: Stone
Elevator: N
Parking
Covered Parking Spaces: 2
Total Parking Spaces: 4
Fees
Tax Year: 2020
Tax Legal Description: PART LOT 110 CON 1 TAY TOWNSHIP PART 14 ON 51R4186
Taxes: $4,515
Highlights
Feature: Hospital
Land
Cross Street: Harbourview & Baypor
Municipality District: Midland
Parcel Number: 584520594
Sewer: Sewers
Lot Frontage: 78.94
Acres: < .50
Zoning: RFH-RA-H
Rooms
Room details for 626 Bayport Boulevard, Midland
| Type | Dimensions | Description |
|---|---|---|
| Living Main | 4.47 x 3.96 | Fireplace, Hardwood Floor, Open Concept |
| Dining Main | 3.51 x 2.74 | Hardwood Floor, Open Concept |
| Kitchen Main | 2.44 x 2.74 | Double Sink, Open Concept, Tile Floor |
| Prim Bdrm Main | 4.57 x 3.81 | Balcony, Ensuite Bath, Hardwood Floor |
| Br Main | 3.05 x 3.81 | Bay Window, Broadloom |
| Br Main | 3.96 x 3.05 | Broadloom |
| Bathroom Main | - | Tile Floor |
| Bathroom Main | - | Tile Floor |
| XXXXXXXX | XXX XX, XXXX |
XXXX XXX XXXX |
$XXX,XXX |
| XXX XX, XXXX |
XXXXXX XXX XXXX |
$XXX,XXX | |
| XXXXXXXX | XXX XX, XXXX |
XXXX XXX XXXX |
$XXX,XXX |
| XXX XX, XXXX |
XXXXXX XXX XXXX |
$XXX,XXX | |
| XXXXXXXX | XXX XX, XXXX |
XXXXXXX XXX XXXX |
|
| XXX XX, XXXX |
XXXXXX XXX XXXX |
$XXX,XXX | |
| XXXXXXXX | XXX XX, XXXX |
XXXX XXX XXXX |
$XXX,XXX |
| XXX XX, XXXX |
XXXXXX XXX XXXX |
$XXX,XXX | |
| XXXXXXXX | XXX XX, XXXX |
XXXX XXX XXXX |
$XXX,XXX |
| XXX XX, XXXX |
XXXXXX XXX XXXX |
$XXX,XXX |
| XXXXXXXX XXXX | XXX XX, XXXX | $840,000 XXX XXXX |
| XXXXXXXX XXXXXX | XXX XX, XXXX | $849,000 XXX XXXX |
| XXXXXXXX XXXX | XXX XX, XXXX | $830,000 XXX XXXX |
| XXXXXXXX XXXXXX | XXX XX, XXXX | $849,000 XXX XXXX |
| XXXXXXXX XXXXXXX | XXX XX, XXXX | XXX XXXX |
| XXXXXXXX XXXXXX | XXX XX, XXXX | $949,900 XXX XXXX |
| XXXXXXXX XXXX | XXX XX, XXXX | $840,000 XXX XXXX |
| XXXXXXXX XXXXXX | XXX XX, XXXX | $849,000 XXX XXXX |
| XXXXXXXX XXXX | XXX XX, XXXX | $785,000 XXX XXXX |
| XXXXXXXX XXXXXX | XXX XX, XXXX | $799,900 XXX XXXX |

ÉÉC Saint-Louis
Elementary: CatholicSt Ann's Separate School
Elementary: CatholicMonsignor Castex Separate School
Elementary: CatholicJames Keating Public School
Elementary: PublicBayview Public School
Elementary: PublicMundy's Bay Elementary Public School
Elementary: PublicGeorgian Bay District Secondary School
Secondary: PublicNorth Simcoe Campus
Secondary: PublicÉcole secondaire Le Caron
Secondary: PublicStayner Collegiate Institute
Secondary: PublicElmvale District High School
Secondary: PublicSt Theresa's Separate School
Secondary: Catholic- 3 bath
- 3 bed
17 Quarry Road, Penetanguishene, Ontario • L9M 0W6 • Penetanguishene

