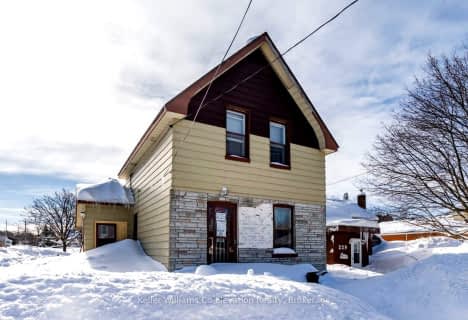Sold on Apr 23, 2008
Note: Property is not currently for sale or for rent.

-
Type: Detached
-
Style: Bungalow
-
Lot Size: 104 x 208
-
Age: No Data
-
Taxes: $4,424 per year
-
Days on Site: 305 Days
-
Added: Dec 15, 2024 (10 months on market)
-
Updated:
-
Last Checked: 1 month ago
-
MLS®#: S11654973
-
Listed By: Royal lepage in touch realty, brokerage - first10
WATERVIEW! IN-TOWN FULL SERVICES ON 1/2 ACRE. ALL BRICK WALKOUT BUNGALOW APPROX 3300 SQ FT FINISHED ON BOTH LEVELS. IN-LAW CAPABLE. RARE AVAILABILITY & IDEAL FOR LRG FAMILY. SPECTACULAR VIEWS OVER GEORGIAN BAY AT REAR. FEATURES INCLUDE: LRG PRINCIPAL RMS, 2 STAIRCASES, 4 BDRMS, GAS HOT WATER HEAT, 2 F.P.'S, 2 KITS, 3 BATHS, 2 LAUNDRY RMS, 2 STAIRCASES, 4 BRMS, FORMAL DIN RM, LRG REAR DECK & PATIO, OVERSIZE ATT GARAGE ++. 1 OWNER SINCE 1973. ALL FIGS APPROX.
Property Details
Facts for 627 William Street, Midland
Status
Days on Market: 305
Last Status: Sold
Sold Date: Apr 23, 2008
Closed Date: Nov 30, -0001
Expiry Date: Jun 15, 2008
Sold Price: $300,000
Unavailable Date: Apr 23, 2008
Input Date: Jun 25, 2007
Property
Status: Sale
Property Type: Detached
Style: Bungalow
Area: Midland
Community: Midland
Availability Date: Flexible
Inside
Bedrooms: 3
Bedrooms Plus: 1
Bathrooms: 3
Kitchens: 1
Kitchens Plus: 1
Rooms: 8
Fireplace: No
Washrooms: 3
Utilities
Electricity: Yes
Gas: Yes
Cable: Yes
Telephone: Yes
Building
Basement: Finished
Basement 2: W/O
Heat Type: Radiant
Heat Source: Gas
Exterior: Brick
Water Supply: Municipal
Special Designation: Unknown
Parking
Driveway: Circular
Garage Spaces: 2
Garage Type: Attached
Fees
Tax Year: 2006
Tax Legal Description: CONC 3 PRT LOT 19 PLAN 1508 BLOCK D TOWN OF MIDLAND, COUNTY OF S
Taxes: $4,424
Land
Cross Street: WILLIAM ST BETWEEN H
Municipality District: Midland
Pool: None
Sewer: Sewers
Lot Depth: 208
Lot Frontage: 104
Lot Irregularities: 104 X 208
Zoning: R1
Access To Property: Yr Rnd Municpal Rd
Rooms
Room details for 627 William Street, Midland
| Type | Dimensions | Description |
|---|---|---|
| Living Main | 4.26 x 6.70 | |
| Kitchen Main | 2.74 x 7.01 | |
| Dining Main | 3.35 x 3.96 | |
| Prim Bdrm Main | 4.11 x 5.94 | |
| Br Main | 3.50 x 4.11 | |
| Laundry Main | 2.13 x 2.89 | |
| Br Main | 2.87 x 4.08 | |
| Kitchen Lower | 3.96 x 6.09 | |
| Family Lower | 3.96 x 6.70 | |
| Br Lower | 3.96 x 7.01 | |
| Utility Lower | 3.96 x 7.01 | |
| Laundry Lower | 3.65 x 3.04 |
| XXXXXXXX | XXX XX, XXXX |
XXXX XXX XXXX |
$XXX,XXX |
| XXX XX, XXXX |
XXXXXX XXX XXXX |
$XXX,XXX |
| XXXXXXXX XXXX | XXX XX, XXXX | $699,900 XXX XXXX |
| XXXXXXXX XXXXXX | XXX XX, XXXX | $699,900 XXX XXXX |

St Ann's Separate School
Elementary: CatholicSacred Heart School
Elementary: CatholicMonsignor Castex Separate School
Elementary: CatholicBayview Public School
Elementary: PublicHuron Park Public School
Elementary: PublicMundy's Bay Elementary Public School
Elementary: PublicGeorgian Bay District Secondary School
Secondary: PublicNorth Simcoe Campus
Secondary: PublicÉcole secondaire Le Caron
Secondary: PublicElmvale District High School
Secondary: PublicSt Joseph's Separate School
Secondary: CatholicSt Theresa's Separate School
Secondary: Catholic- 1 bath
- 3 bed

