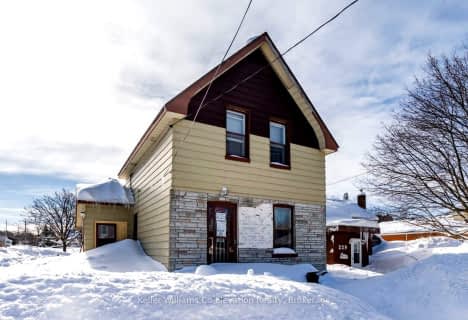Sold on Jun 30, 2020
Note: Property is not currently for sale or for rent.

-
Type: Detached
-
Style: 2-Storey
-
Lot Size: 50 x 100
-
Age: 51-99 years
-
Taxes: $2,259 per year
-
Days on Site: 32 Days
-
Added: Jul 03, 2023 (1 month on market)
-
Updated:
-
Last Checked: 1 month ago
-
MLS®#: S6301140
-
Listed By: Faris team real estate brokerage
Top 5 Reasons You Will Love This Home: 1) Charming 2-storey perfect for first-time buyers or those looking to downsize 2) Ample potential to style as your dream home with bright and airy principal rooms 3) 3 spacious bedrooms 4) Great location close to downtown Midland amenities, and in walking distance to the elementary school 5) Large carport opens to the backyard and keeps your vehicle from inclement weather. For info, photos & video, visit our website.
Property Details
Facts for 643 Montreal Street, Midland
Status
Days on Market: 32
Last Status: Sold
Sold Date: Jun 30, 2020
Closed Date: Jul 30, 2020
Expiry Date: Aug 29, 2020
Sold Price: $285,000
Unavailable Date: Nov 30, -0001
Input Date: Jun 01, 2020
Prior LSC: Sold
Property
Status: Sale
Property Type: Detached
Style: 2-Storey
Age: 51-99
Area: Midland
Community: Midland
Availability Date: FLEX
Assessment Amount: $159,000
Assessment Year: 2020
Inside
Bedrooms: 3
Bathrooms: 2
Kitchens: 1
Rooms: 8
Air Conditioning: None
Washrooms: 2
Building
Basement: Part Bsmt
Basement 2: Unfinished
Exterior: Vinyl Siding
Parking
Driveway: Pvt Double
Covered Parking Spaces: 3
Total Parking Spaces: 4
Fees
Tax Year: 2019
Tax Legal Description: PT LT 14 W/S FOURTH ST, 15 W/S FOURTH ST PL 306 MI
Taxes: $2,259
Land
Cross Street: Bay St / Fourth St
Municipality District: Midland
Fronting On: South
Parcel Number: 584610167
Pool: None
Sewer: Sewers
Lot Depth: 100
Lot Frontage: 50
Acres: < .50
Zoning: R3
Rooms
Room details for 643 Montreal Street, Midland
| Type | Dimensions | Description |
|---|---|---|
| Kitchen Main | 3.65 x 4.26 | |
| Living Main | 3.75 x 5.76 | |
| Bathroom Main | - | |
| Br 2nd | 3.63 x 3.65 | |
| Br 2nd | 2.18 x 2.99 | |
| Prim Bdrm 2nd | 3.37 x 4.77 | |
| Bathroom 2nd | - |
| XXXXXXXX | XXX XX, XXXX |
XXXX XXX XXXX |
$XXX,XXX |
| XXX XX, XXXX |
XXXXXX XXX XXXX |
$XXX,XXX | |
| XXXXXXXX | XXX XX, XXXX |
XXXXXXX XXX XXXX |
|
| XXX XX, XXXX |
XXXXXX XXX XXXX |
$XXX,XXX | |
| XXXXXXXX | XXX XX, XXXX |
XXXXXXX XXX XXXX |
|
| XXX XX, XXXX |
XXXXXX XXX XXXX |
$XXX,XXX | |
| XXXXXXXX | XXX XX, XXXX |
XXXXXXX XXX XXXX |
|
| XXX XX, XXXX |
XXXXXX XXX XXXX |
$XXX,XXX |
| XXXXXXXX XXXX | XXX XX, XXXX | $285,000 XXX XXXX |
| XXXXXXXX XXXXXX | XXX XX, XXXX | $289,900 XXX XXXX |
| XXXXXXXX XXXXXXX | XXX XX, XXXX | XXX XXXX |
| XXXXXXXX XXXXXX | XXX XX, XXXX | $299,800 XXX XXXX |
| XXXXXXXX XXXXXXX | XXX XX, XXXX | XXX XXXX |
| XXXXXXXX XXXXXX | XXX XX, XXXX | $299,800 XXX XXXX |
| XXXXXXXX XXXXXXX | XXX XX, XXXX | XXX XXXX |
| XXXXXXXX XXXXXX | XXX XX, XXXX | $314,800 XXX XXXX |

St Ann's Separate School
Elementary: CatholicSacred Heart School
Elementary: CatholicMonsignor Castex Separate School
Elementary: CatholicBayview Public School
Elementary: PublicHuron Park Public School
Elementary: PublicMundy's Bay Elementary Public School
Elementary: PublicGeorgian Bay District Secondary School
Secondary: PublicNorth Simcoe Campus
Secondary: PublicÉcole secondaire Le Caron
Secondary: PublicStayner Collegiate Institute
Secondary: PublicElmvale District High School
Secondary: PublicSt Theresa's Separate School
Secondary: Catholic- 1 bath
- 3 bed

