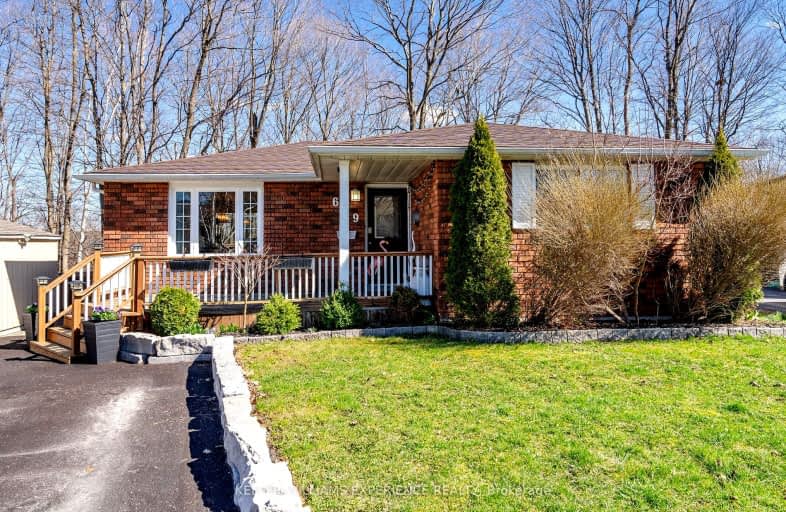Note: Property is not currently for sale or for rent.

-
Type: Detached
-
Style: Bungalow
-
Lot Size: 0 x 0
-
Age: No Data
-
Taxes: $1,416 per year
-
Days on Site: 39 Days
-
Added: Dec 15, 2024 (1 month on market)
-
Updated:
-
Last Checked: 1 month ago
-
MLS®#: S11861404
-
Listed By: Realty world bryson mcquirter
HAME HAS NEWER FORCED AIR ELECTRIC HEATING SYSTEM WITH HEAT PUMP DECK OFF SLIDING DOORS COMING FROM KITCHEN/ DINING ROOM 23 X 10. EXCLUDING DINING ROOM LIGHT FIXTURE.
Property Details
Facts for 659 Bayview Drive, Midland
Status
Days on Market: 39
Last Status: Sold
Sold Date: Dec 08, 1991
Closed Date: Nov 30, -0001
Expiry Date: Mar 31, 1992
Sold Price: $101,000
Unavailable Date: Dec 08, 1991
Input Date: Oct 29, 1991
Property
Status: Sale
Property Type: Detached
Style: Bungalow
Area: Midland
Community: Midland
Assessment Amount: $4,782
Inside
Bedrooms: 3
Bathrooms: 1
Air Conditioning: Central Air
Fireplace: No
Washrooms: 1
Building
Heat Type: Forced Air
Heat Source: Electric
Exterior: Brick
Water Supply Type: Comm Well
Water Supply: Municipal
Special Designation: Unknown
Parking
Driveway: Private
Garage Type: Outside/Surface
Fees
Tax Legal Description: LT196,PLN1508,SIMCOE
Taxes: $1,416
Land
Municipality District: Midland
Pool: None
Sewer: Sewers
Zoning: RES
Rooms
Room details for 659 Bayview Drive, Midland
| Type | Dimensions | Description |
|---|---|---|
| Living | 3.22 x 3.65 | |
| Dining | 3.60 x 4.87 | |
| Prim Bdrm | 2.99 x 4.08 | |
| Br | 2.51 x 3.09 | |
| Br | 3.83 x 2.99 |
| XXXXXXXX | XXX XX, XXXX |
XXXXXX XXX XXXX |
$XXX,XXX |
| XXXXXXXX XXXXXX | XXX XX, XXXX | $589,900 XXX XXXX |

St Ann's Separate School
Elementary: CatholicSacred Heart School
Elementary: CatholicMonsignor Castex Separate School
Elementary: CatholicBayview Public School
Elementary: PublicHuron Park Public School
Elementary: PublicMundy's Bay Elementary Public School
Elementary: PublicGeorgian Bay District Secondary School
Secondary: PublicNorth Simcoe Campus
Secondary: PublicÉcole secondaire Le Caron
Secondary: PublicElmvale District High School
Secondary: PublicSt Joseph's Separate School
Secondary: CatholicSt Theresa's Separate School
Secondary: Catholic