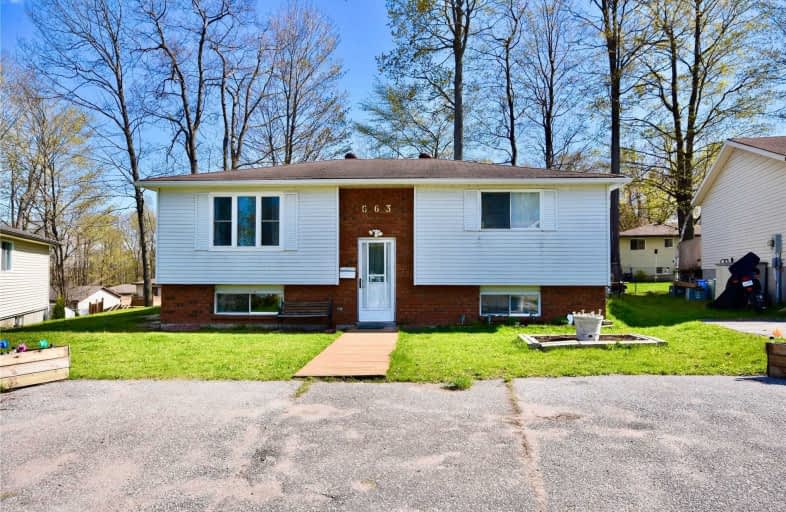Note: Property is not currently for sale or for rent.

-
Type: Detached
-
Style: Bungalow
-
Lot Size: 40.27 x 0
-
Age: No Data
-
Added: Dec 15, 2024 (1 second on market)
-
Updated:
-
Last Checked: 1 month ago
-
MLS®#: S11860498
-
Listed By: Realty world bryson mcquirter
DECK OFF DINING ROOM 24'X12', LDRY RM. 10'6 , , , , , , , ,
Property Details
Facts for 663 Bayview Drive, Midland
Status
Last Status: Sold
Sold Date: Apr 12, 1990
Closed Date: Nov 30, -0001
Expiry Date: Jan 15, 1991
Sold Price: $124,100
Unavailable Date: Apr 12, 1990
Input Date: Oct 14, 1990
Property
Status: Sale
Property Type: Detached
Style: Bungalow
Area: Midland
Community: Midland
Inside
Bedrooms: 4
Bathrooms: 2
Fireplace: No
Washrooms: 2
Building
Heat Type: Forced Air
Heat Source: Electric
Exterior: Brick
Water Supply Type: Comm Well
Water Supply: Municipal
Special Designation: Unknown
Parking
Garage Type: None
Fees
Tax Legal Description: LT198,PLN1508
Land
Municipality District: Midland
Pool: None
Sewer: Sewers
Lot Frontage: 40.27
Lot Irregularities: 40.27'xIRREGx
Zoning: RS2
Rooms
Room details for 663 Bayview Drive, Midland
| Type | Dimensions | Description |
|---|---|---|
| Other | 4.08 x 4.26 | |
| Other | 3.22 x 2.99 | |
| Other | 3.17 x 2.89 | |
| Other | 3.17 x 5.02 | |
| Other | 2.99 x 4.31 | |
| Other | 3.09 x 3.04 | |
| Other | 3.60 x 4.21 | |
| Other | 3.60 x 4.21 |
| XXXXXXXX | XXX XX, XXXX |
XXXX XXX XXXX |
$XXX,XXX |
| XXX XX, XXXX |
XXXXXX XXX XXXX |
$XXX,XXX |
| XXXXXXXX XXXX | XXX XX, XXXX | $475,000 XXX XXXX |
| XXXXXXXX XXXXXX | XXX XX, XXXX | $474,900 XXX XXXX |

St Ann's Separate School
Elementary: CatholicSacred Heart School
Elementary: CatholicMonsignor Castex Separate School
Elementary: CatholicBayview Public School
Elementary: PublicHuron Park Public School
Elementary: PublicMundy's Bay Elementary Public School
Elementary: PublicGeorgian Bay District Secondary School
Secondary: PublicNorth Simcoe Campus
Secondary: PublicÉcole secondaire Le Caron
Secondary: PublicElmvale District High School
Secondary: PublicSt Joseph's Separate School
Secondary: CatholicSt Theresa's Separate School
Secondary: Catholic