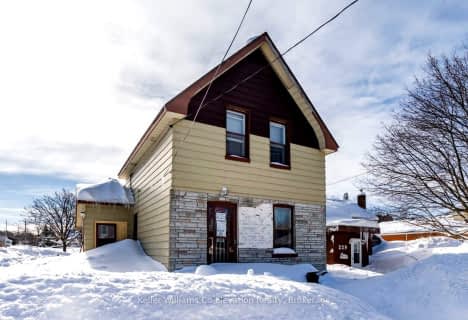Sold on May 17, 2019
Note: Property is not currently for sale or for rent.

-
Type: Detached
-
Style: Bungalow
-
Lot Size: 55.12 x 122.21
-
Age: 31-50 years
-
Taxes: $3,437 per year
-
Days on Site: 12 Days
-
Added: Jul 03, 2023 (1 week on market)
-
Updated:
-
Last Checked: 1 month ago
-
MLS®#: S6294058
-
Listed By: Century 21 b.j. roth realty ltd. brokerage
GREAT OPEN CONCEPT 3+1 BEDROOM RANCH BUNGALOW LOCATED IN AN ESTABLISHED QUIET NEIGHBOURHOOD. THIS PERFECT FAMILY HOME COMES WITH A RECENTLY UPDATED KITCHEN, FULLY FINISHED WALK-OUT BASEMENT, SOME UPDATED WINDOWS + KITCHEN PATIO DOOR, 2 FULL BATHS, 2 GAS FIREPLACES, HARDWOOD AND LAMINATE FLOORING, DOUBLE CAR GARAGE WITH INSIDE ENTRY + MUCH MORE, THIS HOME IS SURE TO PLEASE! MINUTES TO MAJOR HWY ACCESS, BUS ROUTES, BEACHES AND ALL AMENTATIES. SITUATED ON A LARGE IN TOWN LOT, THIS FAMILY HOME WON'T LAST!
Property Details
Facts for 702 Algonquin Drive, Midland
Status
Days on Market: 12
Last Status: Sold
Sold Date: May 17, 2019
Closed Date: Jun 27, 2019
Expiry Date: Aug 31, 2019
Sold Price: $370,000
Unavailable Date: Nov 30, -0001
Input Date: May 07, 2019
Prior LSC: Sold
Property
Status: Sale
Property Type: Detached
Style: Bungalow
Age: 31-50
Area: Midland
Community: Midland
Availability Date: FLEX
Assessment Amount: $255,250
Assessment Year: 2019
Inside
Bedrooms: 3
Bedrooms Plus: 1
Bathrooms: 2
Kitchens: 1
Rooms: 7
Air Conditioning: Window Unit
Fireplace: No
Laundry: Ensuite
Washrooms: 2
Building
Basement: Finished
Basement 2: Full
Exterior: Brick
Exterior: Vinyl Siding
Parking
Covered Parking Spaces: 2
Total Parking Spaces: 4
Fees
Tax Year: 2018
Tax Legal Description: PCL 1-1 SEC 51M278; LT 1 PL 51M278 MIDLAND; S/T LT
Taxes: $3,437
Land
Cross Street: William St To Gallow
Municipality District: Midland
Parcel Number: 584730156
Pool: None
Sewer: Sewers
Lot Depth: 122.21
Lot Frontage: 55.12
Acres: < .50
Zoning: RS2-SF
Rooms
Room details for 702 Algonquin Drive, Midland
| Type | Dimensions | Description |
|---|---|---|
| Dining Main | 3.27 x 4.01 | |
| Kitchen Main | 3.93 x 4.21 | |
| Living Main | 3.58 x 3.86 | |
| Bathroom Main | 2.46 x 4.08 | |
| Prim Bdrm Main | 3.68 x 4.52 | |
| Br Main | 3.37 x 3.88 | |
| Br Main | 2.76 x 3.88 | |
| Bathroom Bsmt | 1.90 x 1.82 | |
| Br Bsmt | 3.86 x 4.82 | |
| Rec Bsmt | 4.57 x 8.78 |
| XXXXXXXX | XXX XX, XXXX |
XXXX XXX XXXX |
$XXX,XXX |
| XXX XX, XXXX |
XXXXXX XXX XXXX |
$XXX,XXX |
| XXXXXXXX XXXX | XXX XX, XXXX | $370,000 XXX XXXX |
| XXXXXXXX XXXXXX | XXX XX, XXXX | $369,900 XXX XXXX |

St Ann's Separate School
Elementary: CatholicSacred Heart School
Elementary: CatholicMonsignor Castex Separate School
Elementary: CatholicBayview Public School
Elementary: PublicHuron Park Public School
Elementary: PublicMundy's Bay Elementary Public School
Elementary: PublicGeorgian Bay District Secondary School
Secondary: PublicNorth Simcoe Campus
Secondary: PublicÉcole secondaire Le Caron
Secondary: PublicElmvale District High School
Secondary: PublicSt Joseph's Separate School
Secondary: CatholicSt Theresa's Separate School
Secondary: Catholic- 1 bath
- 3 bed

