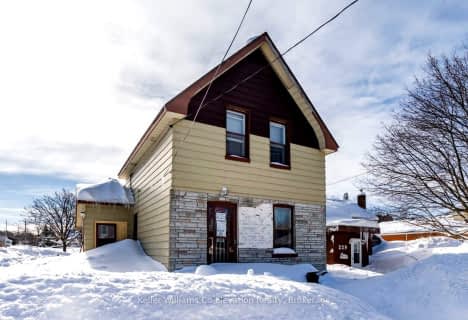Sold on Dec 06, 2017
Note: Property is not currently for sale or for rent.

-
Type: Detached
-
Style: Bungalow
-
Lot Size: 52.25 x 150.72 Feet
-
Age: 31-50 years
-
Taxes: $2,345 per year
-
Days on Site: 104 Days
-
Added: Jul 02, 2023 (3 months on market)
-
Updated:
-
Last Checked: 1 month ago
-
MLS®#: S6284178
-
Listed By: Re/max chay realty inc., brokerage
Cute Ranch Bungalow On A Large Pie Shaped Lot; With No Rear Neighbours. 2.1 Beds, 1.5 Bath. Main Floor Laundry. Open Concept Main Floor With Breakfast Bar, Touch Lighting & New Laminate Flooring. Backyard Oasis Includes Wood Gazebo, Bbq Gazebo, Wired For A Hot Tub, A Fire Pit And Shed For Storage. Stainless Steel Kitchen Appliances- Fridge, Stove, Microwave, Dishwasher. 2 Car Garage. Tons Of Storage In Bsmnt. Central Air, New Roof 2017, New Softener In 2016. OPEN HOUSE THIS WEEKEND!!!
Property Details
Facts for 732 Birchwood Drive, Midland
Status
Days on Market: 104
Last Status: Sold
Sold Date: Dec 06, 2017
Closed Date: Jan 26, 2018
Expiry Date: Dec 06, 2017
Sold Price: $334,000
Unavailable Date: Nov 30, -0001
Input Date: Aug 24, 2017
Prior LSC: Sold
Property
Status: Sale
Property Type: Detached
Style: Bungalow
Age: 31-50
Area: Midland
Community: Midland
Availability Date: FLEX
Assessment Amount: $185,000
Assessment Year: 2016
Inside
Bedrooms: 2
Bedrooms Plus: 1
Bathrooms: 2
Kitchens: 1
Rooms: 7
Air Conditioning: Central Air
Laundry: Ensuite
Washrooms: 2
Building
Basement: Full
Basement 2: Part Fin
Exterior: Alum Siding
Elevator: N
UFFI: No
Parking
Covered Parking Spaces: 6
Total Parking Spaces: 8
Fees
Tax Year: 2016
Tax Legal Description: Pt Blk 295 51M706 Pt 10 13 51R31518; S/T Ease Pt 1
Taxes: $2,345
Land
Cross Street: Hwy 93/William
Municipality District: Midland
Parcel Number: 584750167
Pool: None
Sewer: Sewers
Lot Depth: 150.72 Feet
Lot Frontage: 52.25 Feet
Acres: < .50
Zoning: RES
Rooms
Room details for 732 Birchwood Drive, Midland
| Type | Dimensions | Description |
|---|---|---|
| Kitchen Main | 2.37 x 5.51 | |
| Living Main | 2.77 x 5.05 | |
| Dining Main | 2.71 x 3.32 | |
| Prim Bdrm Main | 3.44 x 3.68 | |
| Laundry Main | 1.49 x 3.29 | |
| Rec Bsmt | 5.97 x 6.43 | |
| Br Main | 2.52 x 3.53 | |
| Br Bsmt | 2.74 x 5.97 | |
| Bathroom Bsmt | - | |
| Bathroom Main | - |
| XXXXXXXX | XXX XX, XXXX |
XXXXXXXX XXX XXXX |
|
| XXX XX, XXXX |
XXXXXX XXX XXXX |
$XXX,XXX | |
| XXXXXXXX | XXX XX, XXXX |
XXXX XXX XXXX |
$XXX,XXX |
| XXX XX, XXXX |
XXXXXX XXX XXXX |
$XXX,XXX | |
| XXXXXXXX | XXX XX, XXXX |
XXXX XXX XXXX |
$XXX,XXX |
| XXX XX, XXXX |
XXXXXX XXX XXXX |
$XXX,XXX | |
| XXXXXXXX | XXX XX, XXXX |
XXXXXXX XXX XXXX |
|
| XXX XX, XXXX |
XXXXXX XXX XXXX |
$XXX,XXX |
| XXXXXXXX XXXXXXXX | XXX XX, XXXX | XXX XXXX |
| XXXXXXXX XXXXXX | XXX XX, XXXX | $349,900 XXX XXXX |
| XXXXXXXX XXXX | XXX XX, XXXX | $334,000 XXX XXXX |
| XXXXXXXX XXXXXX | XXX XX, XXXX | $338,675 XXX XXXX |
| XXXXXXXX XXXX | XXX XX, XXXX | $334,000 XXX XXXX |
| XXXXXXXX XXXXXX | XXX XX, XXXX | $338,675 XXX XXXX |
| XXXXXXXX XXXXXXX | XXX XX, XXXX | XXX XXXX |
| XXXXXXXX XXXXXX | XXX XX, XXXX | $349,900 XXX XXXX |

St Ann's Separate School
Elementary: CatholicSacred Heart School
Elementary: CatholicMonsignor Castex Separate School
Elementary: CatholicBayview Public School
Elementary: PublicHuron Park Public School
Elementary: PublicMundy's Bay Elementary Public School
Elementary: PublicGeorgian Bay District Secondary School
Secondary: PublicNorth Simcoe Campus
Secondary: PublicÉcole secondaire Le Caron
Secondary: PublicElmvale District High School
Secondary: PublicSt Joseph's Separate School
Secondary: CatholicSt Theresa's Separate School
Secondary: Catholic- 1 bath
- 2 bed
- 700 sqft
- 1 bath
- 3 bed


