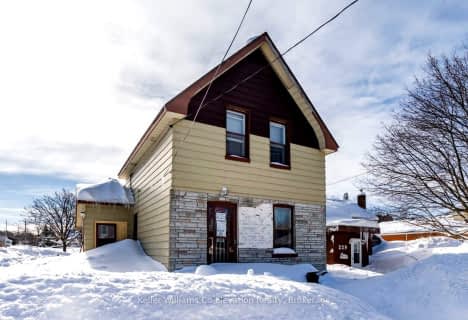Note: Property is not currently for sale or for rent.

-
Type: Semi-Detached
-
Style: 2-Storey
-
Lot Size: 36.09 x 97.6 Feet
-
Age: 16-30 years
-
Taxes: $2,675 per year
-
Days on Site: 23 Days
-
Added: Jul 03, 2023 (3 weeks on market)
-
Updated:
-
Last Checked: 1 month ago
-
MLS®#: S6303373
-
Listed By: Re/max hallmark peggy hill group realty brokerage
IMPECCABLE STARTER HOME IN AN AMAZING NEIGHBOURHOOD! Centrally located semi-detached home within walking distance of amenities! Quiet no-exit street with backing field! This carpet-free home features large windows & excellent flow! Well laid-out eat-in kitchen! Enjoy a W/O from the living room to the spacious yard! 3 good sized bedrooms & plenty of storage space! Start your next chapter at this #HomeToStay! Visit our site for more info, photos, & a 3D tour.
Property Details
Facts for 744 Frazer Drive, Midland
Status
Days on Market: 23
Last Status: Sold
Sold Date: Sep 18, 2020
Closed Date: Nov 12, 2020
Expiry Date: Nov 26, 2020
Sold Price: $375,000
Unavailable Date: Nov 30, -0001
Input Date: Aug 26, 2020
Prior LSC: Sold
Property
Status: Sale
Property Type: Semi-Detached
Style: 2-Storey
Age: 16-30
Area: Midland
Community: Midland
Availability Date: FLEX
Assessment Amount: $186,000
Assessment Year: 2020
Inside
Bedrooms: 3
Bathrooms: 2
Kitchens: 1
Rooms: 8
Air Conditioning: Central Air
Washrooms: 2
Building
Basement: Full
Basement 2: Unfinished
Exterior: Brick Front
Exterior: Vinyl Siding
Elevator: N
Parking
Driveway: Pvt Double
Covered Parking Spaces: 2
Total Parking Spaces: 3
Fees
Tax Year: 2020
Tax Legal Description: LT 31 PL 51M474 TOWN OF MIDLAND
Taxes: $2,675
Highlights
Feature: Fenced Yard
Land
Cross Street: King St/Galloway Blv
Municipality District: Midland
Fronting On: East
Parcel Number: 584740023
Sewer: Sewers
Lot Depth: 97.6 Feet
Lot Frontage: 36.09 Feet
Acres: < .50
Zoning: R3
Rooms
Room details for 744 Frazer Drive, Midland
| Type | Dimensions | Description |
|---|---|---|
| Kitchen Main | 2.14 x 2.46 | |
| Living Main | 3.07 x 5.80 | |
| Bathroom Main | - | |
| Prim Bdrm 2nd | 3.08 x 4.28 | |
| Br 2nd | 2.46 x 3.38 | |
| Br 2nd | 2.47 x 3.06 | |
| Bathroom 2nd | - |
| XXXXXXXX | XXX XX, XXXX |
XXXX XXX XXXX |
$XXX,XXX |
| XXX XX, XXXX |
XXXXXX XXX XXXX |
$XXX,XXX | |
| XXXXXXXX | XXX XX, XXXX |
XXXX XXX XXXX |
$XXX,XXX |
| XXX XX, XXXX |
XXXXXX XXX XXXX |
$XXX,XXX | |
| XXXXXXXX | XXX XX, XXXX |
XXXX XXX XXXX |
$XXX,XXX |
| XXX XX, XXXX |
XXXXXX XXX XXXX |
$XXX,XXX |
| XXXXXXXX XXXX | XXX XX, XXXX | $375,000 XXX XXXX |
| XXXXXXXX XXXXXX | XXX XX, XXXX | $384,900 XXX XXXX |
| XXXXXXXX XXXX | XXX XX, XXXX | $317,000 XXX XXXX |
| XXXXXXXX XXXXXX | XXX XX, XXXX | $296,900 XXX XXXX |
| XXXXXXXX XXXX | XXX XX, XXXX | $193,500 XXX XXXX |
| XXXXXXXX XXXXXX | XXX XX, XXXX | $195,900 XXX XXXX |

St Ann's Separate School
Elementary: CatholicSacred Heart School
Elementary: CatholicMonsignor Castex Separate School
Elementary: CatholicBayview Public School
Elementary: PublicHuron Park Public School
Elementary: PublicMundy's Bay Elementary Public School
Elementary: PublicGeorgian Bay District Secondary School
Secondary: PublicNorth Simcoe Campus
Secondary: PublicÉcole secondaire Le Caron
Secondary: PublicElmvale District High School
Secondary: PublicSt Joseph's Separate School
Secondary: CatholicSt Theresa's Separate School
Secondary: Catholic- 3 bath
- 4 bed
- 1500 sqft
643 645 Dominion Avenue, Midland, Ontario • L4R 1R6 • Midland
- 1 bath
- 3 bed


