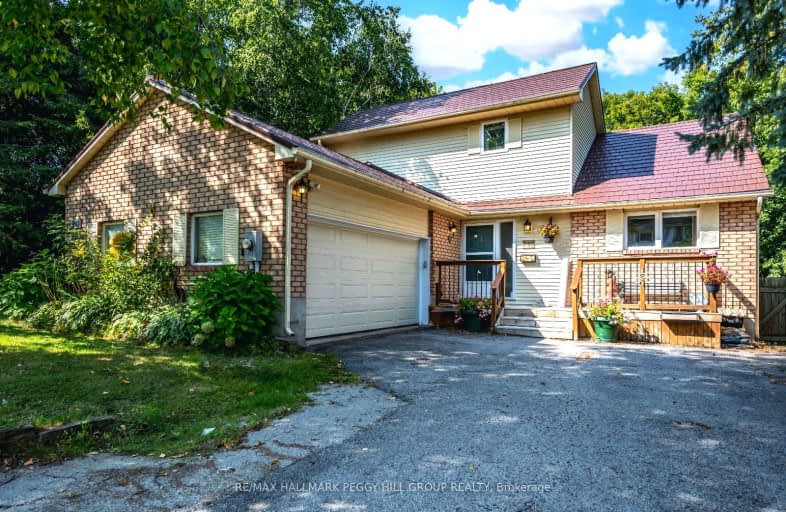
St Ann's Separate School
Elementary: Catholic
5.53 km
Sacred Heart School
Elementary: Catholic
1.19 km
Monsignor Castex Separate School
Elementary: Catholic
3.97 km
Bayview Public School
Elementary: Public
3.20 km
Huron Park Public School
Elementary: Public
1.05 km
Mundy's Bay Elementary Public School
Elementary: Public
2.28 km
Georgian Bay District Secondary School
Secondary: Public
3.03 km
North Simcoe Campus
Secondary: Public
1.32 km
École secondaire Le Caron
Secondary: Public
6.32 km
Elmvale District High School
Secondary: Public
18.37 km
St Joseph's Separate School
Secondary: Catholic
39.52 km
St Theresa's Separate School
Secondary: Catholic
0.81 km

