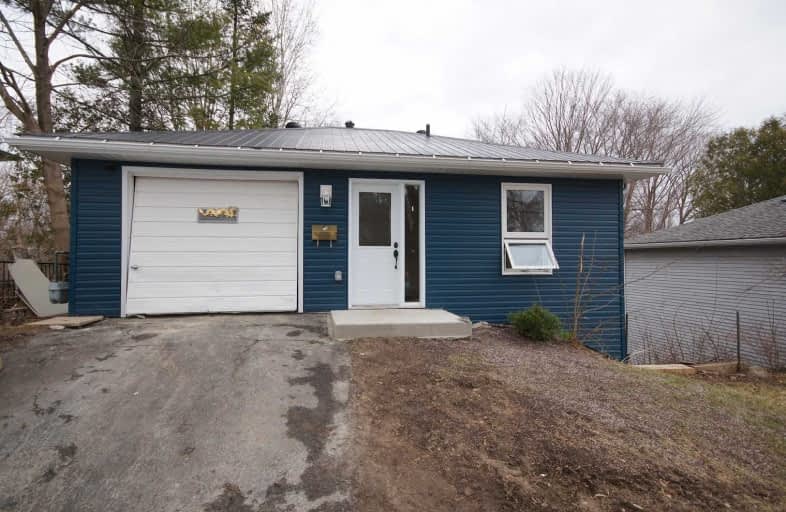Note: Property is not currently for sale or for rent.

-
Type: Detached
-
Style: 2-Storey
-
Lot Size: 50 x 100
-
Age: No Data
-
Taxes: $1,300 per year
-
Days on Site: 19 Days
-
Added: Dec 15, 2024 (2 weeks on market)
-
Updated:
-
Last Checked: 1 month ago
-
MLS®#: S11864816
-
Listed By: Century 21 ports of huron real estate inc., brokerage
COND ON VENDOR FINDING SUIT. ACCOM. WELL MAINTND. HOME W/ UPGRADED BROADLOOM &SOME PARQUET FLOORS PINE FOYER. GARAGE HAS ZERO-CLEARANCE FIREPLACE AN D COULDEASILY BE CONV'T TO FAM.RM. WRAP AROUND DECK OFF KIT. NEWLY COMP. W/PRESSURE TREATED WOOD. SGD OFF KIT. NICELY TREED LOT BACKS ONTO GREENBELT SPACIOUS TRI-LEVEL HOME. NEW BATHRMS. STEEL ROOF & EAVES. EXCLUDE TREE HOUSE. B01BO
Property Details
Facts for 754 Birchwood Drive, Midland
Status
Days on Market: 19
Last Status: Sold
Sold Date: Oct 23, 1992
Closed Date: Nov 30, -0001
Expiry Date: Feb 01, 1993
Sold Price: $95,000
Unavailable Date: Oct 23, 1992
Input Date: Oct 03, 1992
Property
Status: Sale
Property Type: Detached
Style: 2-Storey
Area: Midland
Community: Midland
Availability Date: Flexible
Inside
Bedrooms: 3
Bathrooms: 2
Fireplace: No
Washrooms: 2
Utilities
Cable: Yes
Building
Heat Type: Baseboard
Heat Source: Electric
Exterior: Brick
Water Supply Type: Comm Well
Water Supply: Municipal
Special Designation: Unknown
Parking
Driveway: Private
Garage Spaces: 1
Garage Type: Attached
Fees
Tax Legal Description: LT60,PLNR6318,SIMCOE
Taxes: $1,300
Land
Cross Street: WILLIAM ST TO BIRCHW
Municipality District: Midland
Pool: None
Sewer: Sewers
Lot Depth: 100
Lot Frontage: 50
Lot Irregularities: 50x100x100x50
Zoning: RES
Rooms
Room details for 754 Birchwood Drive, Midland
| Type | Dimensions | Description |
|---|---|---|
| Living | 6.70 x 3.32 | |
| Kitchen | 4.26 x 3.04 | |
| Prim Bdrm | 4.74 x 3.65 | |
| Br | 4.44 x 3.75 | |
| Br | 3.65 x 3.32 | |
| Other | 3.04 x 3.32 | |
| Other | 2.71 x 1.06 |
| XXXXXXXX | XXX XX, XXXX |
XXXX XXX XXXX |
$XXX,XXX |
| XXX XX, XXXX |
XXXXXX XXX XXXX |
$XXX,XXX |
| XXXXXXXX XXXX | XXX XX, XXXX | $489,000 XXX XXXX |
| XXXXXXXX XXXXXX | XXX XX, XXXX | $479,000 XXX XXXX |

St Ann's Separate School
Elementary: CatholicSacred Heart School
Elementary: CatholicMonsignor Castex Separate School
Elementary: CatholicBayview Public School
Elementary: PublicHuron Park Public School
Elementary: PublicMundy's Bay Elementary Public School
Elementary: PublicGeorgian Bay District Secondary School
Secondary: PublicNorth Simcoe Campus
Secondary: PublicÉcole secondaire Le Caron
Secondary: PublicElmvale District High School
Secondary: PublicSt Joseph's Separate School
Secondary: CatholicSt Theresa's Separate School
Secondary: Catholic