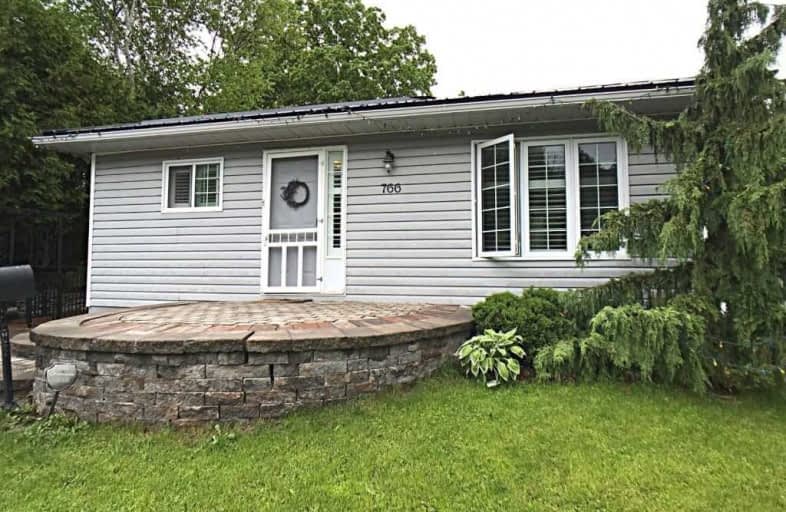Note: Property is not currently for sale or for rent.

-
Type: Detached
-
Style: Bungalow
-
Lot Size: 50 x 100
-
Age: No Data
-
Taxes: $1,473 per year
-
Days on Site: 86 Days
-
Added: Dec 15, 2024 (2 months on market)
-
Updated:
-
Last Checked: 1 month ago
-
MLS®#: S11832458
-
Listed By: Re/max georgian bay realty ltd., brokerage (king st)
WELL MAINTAINED 3 BDR HOME WITH FLORIDA RM OFF KITCHEN. PRIVATE REAR YARD WITHVIEW OF GEO BAY. SCHEDULE 'A' T ACCOMPANY ALL OFFERS. G 24 BQ
Property Details
Facts for 766 Birchwood Drive, Midland
Status
Days on Market: 86
Last Status: Sold
Sold Date: Jul 19, 1995
Closed Date: Nov 30, -0001
Expiry Date: Jul 24, 1995
Sold Price: $80,000
Unavailable Date: Jul 19, 1995
Input Date: Apr 23, 1995
Property
Status: Sale
Property Type: Detached
Style: Bungalow
Area: Midland
Community: Midland
Availability Date: Immediate
Inside
Bedrooms: 3
Bathrooms: 2
Fireplace: No
Washrooms: 2
Building
Heat Type: Forced Air
Heat Source: Gas
Exterior: Vinyl Siding
Water Supply Type: Comm Well
Water Supply: Municipal
Special Designation: Unknown
Parking
Driveway: Private
Garage Type: Outside/Surface
Fees
Tax Legal Description: LT54,PLN1508,SIMCOE
Taxes: $1,473
Land
Cross Street: WILLIAM ST TO BAYVIE
Municipality District: Midland
Pool: None
Sewer: Sewers
Lot Depth: 100
Lot Frontage: 50
Lot Irregularities: 50x100x100x50
Zoning: RES
Rooms
Room details for 766 Birchwood Drive, Midland
| Type | Dimensions | Description |
|---|---|---|
| Living | 6.70 x 3.93 | |
| Dining | 3.04 x 2.71 | |
| Kitchen | 2.43 x 2.71 | |
| Prim Bdrm | 3.60 x 3.17 | |
| Br | 3.32 x 2.56 | |
| Br | 3.50 x 2.43 | |
| Other | 5.48 x 3.04 |
| XXXXXXXX | XXX XX, XXXX |
XXXX XXX XXXX |
$XXX,XXX |
| XXX XX, XXXX |
XXXXXX XXX XXXX |
$XXX,XXX |
| XXXXXXXX XXXX | XXX XX, XXXX | $317,000 XXX XXXX |
| XXXXXXXX XXXXXX | XXX XX, XXXX | $329,000 XXX XXXX |

St Ann's Separate School
Elementary: CatholicSacred Heart School
Elementary: CatholicMonsignor Castex Separate School
Elementary: CatholicBayview Public School
Elementary: PublicHuron Park Public School
Elementary: PublicMundy's Bay Elementary Public School
Elementary: PublicGeorgian Bay District Secondary School
Secondary: PublicNorth Simcoe Campus
Secondary: PublicÉcole secondaire Le Caron
Secondary: PublicElmvale District High School
Secondary: PublicSt Joseph's Separate School
Secondary: CatholicSt Theresa's Separate School
Secondary: Catholic