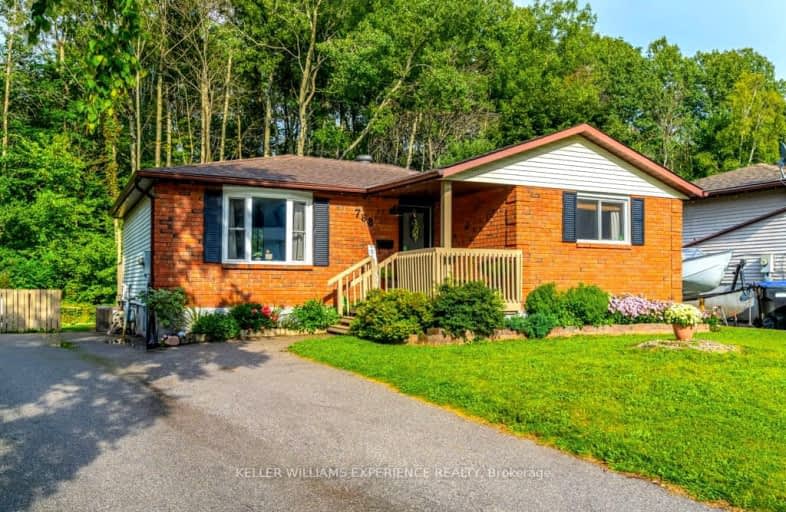
St Ann's Separate School
Elementary: Catholic
5.83 km
Sacred Heart School
Elementary: Catholic
1.45 km
Monsignor Castex Separate School
Elementary: Catholic
4.29 km
Bayview Public School
Elementary: Public
3.53 km
Huron Park Public School
Elementary: Public
1.37 km
Mundy's Bay Elementary Public School
Elementary: Public
2.60 km
Georgian Bay District Secondary School
Secondary: Public
3.35 km
North Simcoe Campus
Secondary: Public
1.50 km
École secondaire Le Caron
Secondary: Public
6.64 km
Elmvale District High School
Secondary: Public
18.33 km
St Joseph's Separate School
Secondary: Catholic
39.37 km
St Theresa's Separate School
Secondary: Catholic
1.05 km
