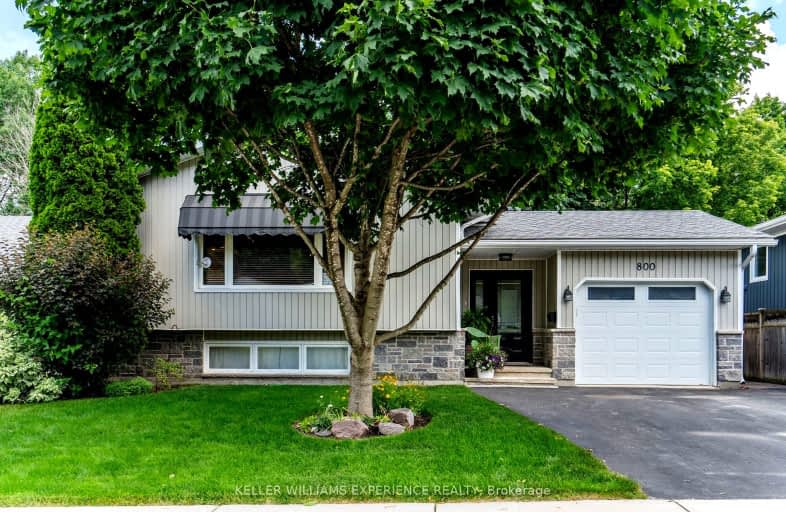Sold on Dec 09, 1989
Note: Property is not currently for sale or for rent.

-
Type: Detached
-
Style: Multi-Level
-
Lot Size: 50 x 100
-
Age: No Data
-
Days on Site: 277 Days
-
Added: Dec 16, 2024 (9 months on market)
-
Updated:
-
Last Checked: 1 month ago
-
MLS®#: S11879580
-
Listed By: Century 21 ports of huron real estate inc., brokerage
WALKOUT FROM MASTER BEDROOM TO HUGH DECK OVERLOOK- ING GREEN BELT, WALKOUT FROM BASEMENT TO HUGE LOWER DECK WITH BUILT-IN BENCHES ALL AROUND, OAK KITCHENAND BATHROOM CUPBOARDS, BASEMENT FULLY FRAMED, BUILT-IN DISHWASHER FIREPLACE FOOTINGS ALREADY POURED. BRIGHT OPEN CONCEPT HOUSE. PLEASURE TO SHOW. VENDOR IS LICENSED R.E.P. ALL APPOINTMENTS THRU LISTING SALESPERSON TREAT AS CLEAR
Property Details
Facts for 800 Birchwood Drive, Midland
Status
Days on Market: 277
Last Status: Sold
Sold Date: Dec 09, 1989
Closed Date: Nov 30, -0001
Expiry Date: Sep 30, 1989
Sold Price: $139,500
Unavailable Date: Dec 09, 1989
Input Date: Mar 06, 1989
Property
Status: Sale
Property Type: Detached
Style: Multi-Level
Area: Midland
Community: Midland
Inside
Bedrooms: 3
Bathrooms: 1
Fireplace: No
Washrooms: 1
Building
Heat Type: Baseboard
Heat Source: Electric
Exterior: Brick
Water Supply Type: Comm Well
Water Supply: Municipal
Special Designation: Unknown
Parking
Driveway: Pvt Double
Garage Spaces: 1
Garage Type: Attached
Fees
Tax Legal Description: LT36,PLN1508
Land
Cross Street: ALL APPOINTMENTS THR
Municipality District: Midland
Pool: None
Sewer: Sewers
Lot Depth: 100
Lot Frontage: 50
Lot Irregularities: 50'x100'x
Zoning: RES
Rooms
Room details for 800 Birchwood Drive, Midland
| Type | Dimensions | Description |
|---|---|---|
| Other | 3.50 x 6.65 | |
| Other | 2.71 x 3.32 | |
| Other | 3.22 x 3.75 | |
| Other | 3.22 x 4.08 | |
| Other | 2.43 x 3.65 | |
| Other | 3.04 x 3.65 |
| XXXXXXXX | XXX XX, XXXX |
XXXXXX XXX XXXX |
$XXX,XXX |
| XXXXXXXX XXXXXX | XXX XX, XXXX | $599,000 XXX XXXX |

St Ann's Separate School
Elementary: CatholicSacred Heart School
Elementary: CatholicMonsignor Castex Separate School
Elementary: CatholicBayview Public School
Elementary: PublicHuron Park Public School
Elementary: PublicMundy's Bay Elementary Public School
Elementary: PublicGeorgian Bay District Secondary School
Secondary: PublicNorth Simcoe Campus
Secondary: PublicÉcole secondaire Le Caron
Secondary: PublicElmvale District High School
Secondary: PublicSt Joseph's Separate School
Secondary: CatholicSt Theresa's Separate School
Secondary: Catholic