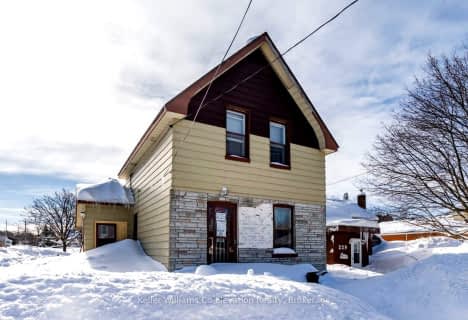Note: Property is not currently for sale or for rent.

-
Type: Detached
-
Style: 2-Storey
-
Lot Size: 50.08 x 154.67
-
Age: 31-50 years
-
Taxes: $2,500 per year
-
Days on Site: 34 Days
-
Added: Jul 03, 2023 (1 month on market)
-
Updated:
-
Last Checked: 1 month ago
-
MLS®#: S6295994
-
Listed By: Re/max hallmark chay realty brokerage
Looking for a family home on the west side of Midland? Look no further. Large in-town lot, over sized bedrooms, New roof, sun porch, finished basement, beautiful gardens, old world charm is only few of the features this home offers. Walking distance to schools, Georgian Bay, downtown shopping and on the in town bus route. Home does need a little work, ideal for first time buyers or handyman. Price to sell, owner is ready to move on.
Property Details
Facts for 811 Ottawa Street, Midland
Status
Days on Market: 34
Last Status: Sold
Sold Date: Sep 13, 2019
Closed Date: Oct 31, 2019
Expiry Date: Jan 08, 2020
Sold Price: $319,000
Unavailable Date: Nov 30, -0001
Input Date: Aug 12, 2019
Prior LSC: Sold
Property
Status: Sale
Property Type: Detached
Style: 2-Storey
Age: 31-50
Area: Midland
Community: Midland
Availability Date: FLEX
Assessment Amount: $177,000
Assessment Year: 2015
Inside
Bedrooms: 3
Bathrooms: 1
Kitchens: 1
Rooms: 10
Air Conditioning: None
Washrooms: 1
Building
Basement: Finished
Basement 2: Full
Exterior: Brick
Exterior: Stucco/Plaster
Parking
Covered Parking Spaces: 4
Total Parking Spaces: 5
Fees
Tax Year: 2018
Tax Legal Description: PT LT 15 E/S NINTH ST PL 620 MIDLAND; PT LT 16 E/S
Taxes: $2,500
Land
Cross Street: Hugel To Ninth To Ot
Municipality District: Midland
Parcel Number: 584590100
Pool: None
Sewer: Sewers
Lot Depth: 154.67
Lot Frontage: 50.08
Acres: < .50
Zoning: Residential
Rooms
Room details for 811 Ottawa Street, Midland
| Type | Dimensions | Description |
|---|---|---|
| Kitchen Main | 2.59 x 4.26 | |
| Dining Main | 2.74 x 4.26 | |
| Living Main | 3.35 x 6.80 | |
| Prim Bdrm 2nd | 2.89 x 3.40 | |
| Br 2nd | 2.74 x 3.04 | |
| Den 2nd | 3.04 x 3.35 | |
| Br 2nd | 2.43 x 7.31 | |
| Bathroom 2nd | - |
| XXXXXXXX | XXX XX, XXXX |
XXXX XXX XXXX |
$XXX,XXX |
| XXX XX, XXXX |
XXXXXX XXX XXXX |
$XXX,XXX | |
| XXXXXXXX | XXX XX, XXXX |
XXXXXXX XXX XXXX |
|
| XXX XX, XXXX |
XXXXXX XXX XXXX |
$XXX,XXX | |
| XXXXXXXX | XXX XX, XXXX |
XXXXXXX XXX XXXX |
|
| XXX XX, XXXX |
XXXXXX XXX XXXX |
$XXX,XXX |
| XXXXXXXX XXXX | XXX XX, XXXX | $319,000 XXX XXXX |
| XXXXXXXX XXXXXX | XXX XX, XXXX | $319,000 XXX XXXX |
| XXXXXXXX XXXXXXX | XXX XX, XXXX | XXX XXXX |
| XXXXXXXX XXXXXX | XXX XX, XXXX | $344,900 XXX XXXX |
| XXXXXXXX XXXXXXX | XXX XX, XXXX | XXX XXXX |
| XXXXXXXX XXXXXX | XXX XX, XXXX | $375,000 XXX XXXX |

St Ann's Separate School
Elementary: CatholicSacred Heart School
Elementary: CatholicMonsignor Castex Separate School
Elementary: CatholicBayview Public School
Elementary: PublicHuron Park Public School
Elementary: PublicMundy's Bay Elementary Public School
Elementary: PublicGeorgian Bay District Secondary School
Secondary: PublicNorth Simcoe Campus
Secondary: PublicÉcole secondaire Le Caron
Secondary: PublicStayner Collegiate Institute
Secondary: PublicElmvale District High School
Secondary: PublicSt Theresa's Separate School
Secondary: Catholic- 1 bath
- 3 bed

