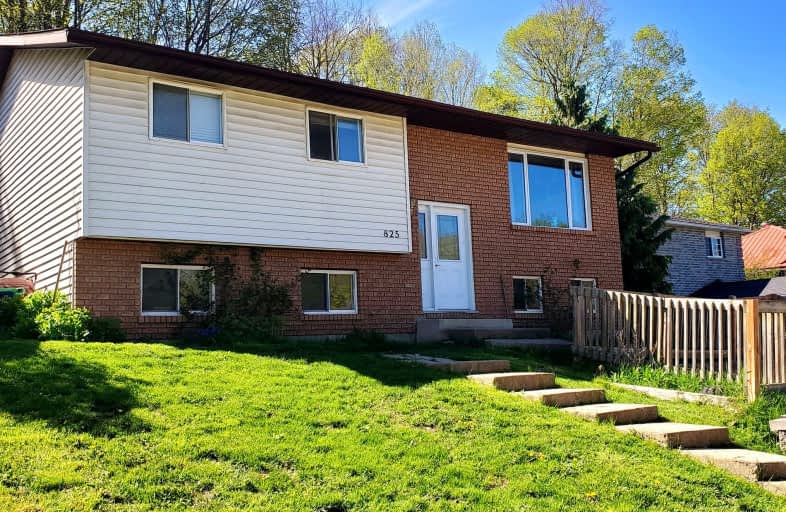Sold on Jan 31, 1990
Note: Property is not currently for sale or for rent.

-
Type: Detached
-
Style: Bungalow
-
Lot Size: 52 x 178
-
Age: No Data
-
Days on Site: 234 Days
-
Added: Dec 16, 2024 (7 months on market)
-
Updated:
-
Last Checked: 1 month ago
-
MLS®#: S11879228
-
Listed By: Century 21 ports of huron real estate inc., brokerage
IMMACULATE HOME, CUSTOM BUILT CABINETS, HIGH QUALITY CARPET, BASEMENT PARTIALLY FINISHED,OWNER WILL COMPLETE ALL LANDSCAPING, OWNER ANXIOUS. BRING ALL OFFERS. SIGN ON
Property Details
Facts for 825 Birchwood Drive, Midland
Status
Days on Market: 234
Last Status: Sold
Sold Date: Jan 31, 1990
Closed Date: Nov 30, -0001
Expiry Date: Feb 28, 1990
Sold Price: $118,000
Unavailable Date: Jan 31, 1990
Input Date: Jun 10, 1989
Property
Status: Sale
Property Type: Detached
Style: Bungalow
Area: Midland
Community: Midland
Inside
Bedrooms: 3
Bathrooms: 1
Fireplace: No
Washrooms: 1
Building
Heat Type: Forced Air
Heat Source: Electric
Water Supply Type: Comm Well
Water Supply: Municipal
Special Designation: Unknown
Parking
Garage Type: None
Fees
Tax Legal Description: LT114,PLN1508
Land
Cross Street: SIGN ON
Municipality District: Midland
Pool: None
Sewer: Sewers
Lot Depth: 178
Lot Frontage: 52
Lot Irregularities: 52x178x
Zoning: R-2
Rooms
Room details for 825 Birchwood Drive, Midland
| Type | Dimensions | Description |
|---|---|---|
| Other | 4.26 x 3.93 | |
| Other | 3.75 x 3.17 | |
| Other | 3.47 x 3.75 | |
| Other | 3.47 x 3.75 | |
| Other | 2.71 x 3.70 | |
| Other | 2.56 x 3.70 |
| XXXXXXXX | XXX XX, XXXX |
XXXXXX XXX XXXX |
$XXX,XXX |
| XXXXXXXX XXXXXX | XXX XX, XXXX | $494,900 XXX XXXX |

St Ann's Separate School
Elementary: CatholicSacred Heart School
Elementary: CatholicMonsignor Castex Separate School
Elementary: CatholicBayview Public School
Elementary: PublicHuron Park Public School
Elementary: PublicMundy's Bay Elementary Public School
Elementary: PublicGeorgian Bay District Secondary School
Secondary: PublicNorth Simcoe Campus
Secondary: PublicÉcole secondaire Le Caron
Secondary: PublicElmvale District High School
Secondary: PublicSt Joseph's Separate School
Secondary: CatholicSt Theresa's Separate School
Secondary: Catholic