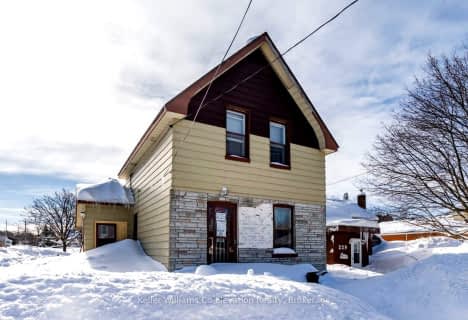
St Ann's Separate School
Elementary: Catholic
6.07 km
Sacred Heart School
Elementary: Catholic
1.72 km
Monsignor Castex Separate School
Elementary: Catholic
4.41 km
Bayview Public School
Elementary: Public
3.67 km
Huron Park Public School
Elementary: Public
1.48 km
Mundy's Bay Elementary Public School
Elementary: Public
2.72 km
Georgian Bay District Secondary School
Secondary: Public
3.45 km
North Simcoe Campus
Secondary: Public
1.40 km
École secondaire Le Caron
Secondary: Public
6.83 km
Elmvale District High School
Secondary: Public
18.05 km
St Joseph's Separate School
Secondary: Catholic
39.06 km
St Theresa's Separate School
Secondary: Catholic
1.05 km


