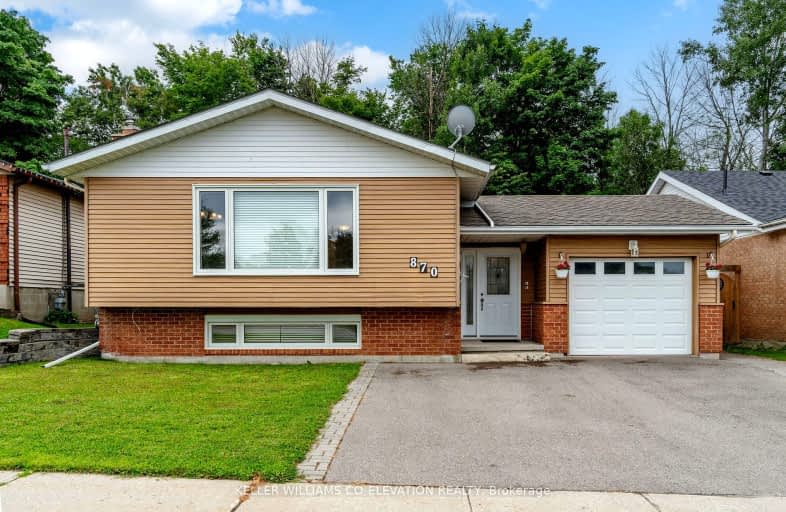Sold on Dec 06, 1989
Note: Property is not currently for sale or for rent.

-
Type: Detached
-
Style: Bungalow
-
Lot Size: 50 x 100
-
Age: No Data
-
Days on Site: 226 Days
-
Added: Dec 16, 2024 (7 months on market)
-
Updated:
-
Last Checked: 1 month ago
-
MLS®#: S11879383
-
Listed By: Re/max georgian bay realty ltd., brokerage (king st)
SUNDECK, 200AMP SERVBICE,FIREPLACE IN 22X22 REC RM HOUSE MAIL DELIVERY, STEPS FROM BECKERS & BUS STOP SCREEN DOORS FRONT & BACK, MOVE IN CONDITION, UPGRADEDRUGS, CENTRAL VAC., BRICK FIREPLACE, INCL DISHWASHER, BLINDS IN BEDROOMS AND REC. ROOM. 5 PC BATHROOM . WILLIAM TO BIRCHWOOD DR. MIDLAND. P.I.T
Property Details
Facts for 870 Birchwood Drive, Midland
Status
Days on Market: 226
Last Status: Sold
Sold Date: Dec 06, 1989
Closed Date: Nov 30, -0001
Expiry Date: Jan 09, 1989
Sold Price: $153,000
Unavailable Date: Dec 06, 1989
Input Date: Apr 23, 1989
Property
Status: Sale
Property Type: Detached
Style: Bungalow
Area: Midland
Community: Midland
Inside
Bedrooms: 3
Bathrooms: 1
Fireplace: No
Washrooms: 1
Building
Heat Type: Forced Air
Heat Source: Electric
Water Supply Type: Comm Well
Water Supply: Municipal
Special Designation: Unknown
Parking
Garage Spaces: 1
Garage Type: Attached
Fees
Tax Legal Description: LT3,PLN5108
Land
Cross Street: WILLIAM TO BIRCHWOOD
Municipality District: Midland
Pool: None
Sewer: Sewers
Lot Depth: 100
Lot Frontage: 50
Lot Irregularities: 50x100x
Zoning: RES
Rooms
Room details for 870 Birchwood Drive, Midland
| Type | Dimensions | Description |
|---|---|---|
| Other | 3.65 x 6.09 | |
| Other | 3.04 x 3.32 | |
| Other | 3.04 x 3.32 | |
| Other | 3.17 x 3.75 | |
| Other | 3.09 x 3.17 | |
| Other | 3.17 x 3.75 | |
| Other | - | |
| Other | - |
| XXXXXXXX | XXX XX, XXXX |
XXXXXX XXX XXXX |
$XXX,XXX |
| XXXXXXXX XXXXXX | XXX XX, XXXX | $599,900 XXX XXXX |

St Ann's Separate School
Elementary: CatholicSacred Heart School
Elementary: CatholicMonsignor Castex Separate School
Elementary: CatholicBayview Public School
Elementary: PublicHuron Park Public School
Elementary: PublicMundy's Bay Elementary Public School
Elementary: PublicGeorgian Bay District Secondary School
Secondary: PublicNorth Simcoe Campus
Secondary: PublicÉcole secondaire Le Caron
Secondary: PublicElmvale District High School
Secondary: PublicSt Joseph's Separate School
Secondary: CatholicSt Theresa's Separate School
Secondary: Catholic