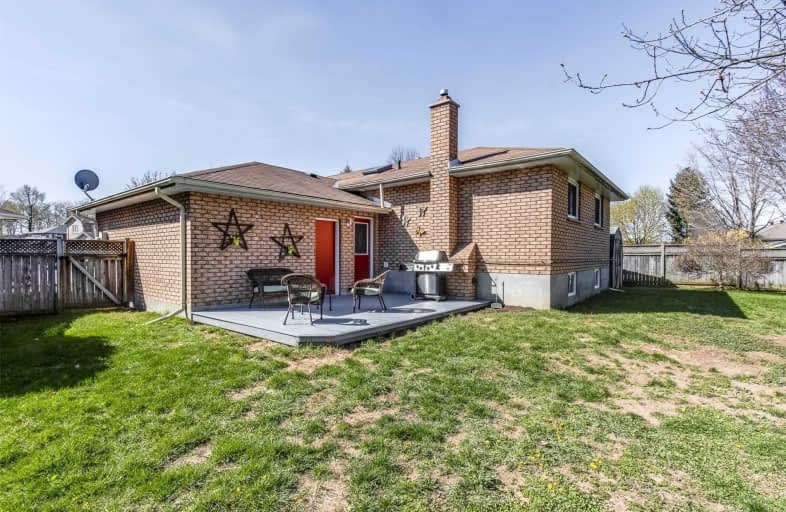Note: Property is not currently for sale or for rent.

-
Type: Detached
-
Style: Bungalow
-
Lot Size: 0 x 0
-
Age: No Data
-
Days on Site: 104 Days
-
Added: Dec 15, 2024 (3 months on market)
-
Updated:
-
Last Checked: 1 month ago
-
MLS®#: S11844448
-
Listed By: Realty world bryson mcquirter
VACANT.
Property Details
Facts for 900 Watson Place, Midland
Status
Days on Market: 104
Last Status: Sold
Sold Date: Feb 27, 1991
Closed Date: Nov 30, -0001
Expiry Date: Mar 31, 1991
Sold Price: $145,000
Unavailable Date: Feb 27, 1991
Input Date: Nov 14, 1990
Property
Status: Sale
Property Type: Detached
Style: Bungalow
Area: Midland
Community: Midland
Inside
Bedrooms: 3
Bathrooms: 1
Fireplace: No
Washrooms: 1
Building
Heat Type: Forced Air
Heat Source: Gas
Water Supply Type: Comm Well
Water Supply: Municipal
Special Designation: Unknown
Parking
Garage Spaces: 1
Garage Type: Attached
Fees
Tax Legal Description: LT14,PLNM360
Land
Cross Street: VACANT.
Municipality District: Midland
Pool: None
Sewer: Sewers
Lot Irregularities: ASPERxPLANx
Zoning: RES
Rooms
Room details for 900 Watson Place, Midland
| Type | Dimensions | Description |
|---|---|---|
| Other | 3.32 x 4.87 | |
| Other | 2.48 x 2.94 | |
| Other | 2.48 x 4.44 | |
| Other | 2.94 x 4.26 | |
| Other | 2.48 x 3.04 | |
| Other | 2.84 x 3.55 |
| XXXXXXXX | XXX XX, XXXX |
XXXX XXX XXXX |
$XXX,XXX |
| XXX XX, XXXX |
XXXXXX XXX XXXX |
$XXX,XXX |
| XXXXXXXX XXXX | XXX XX, XXXX | $650,000 XXX XXXX |
| XXXXXXXX XXXXXX | XXX XX, XXXX | $649,000 XXX XXXX |

St Ann's Separate School
Elementary: CatholicSacred Heart School
Elementary: CatholicMonsignor Castex Separate School
Elementary: CatholicBayview Public School
Elementary: PublicHuron Park Public School
Elementary: PublicMundy's Bay Elementary Public School
Elementary: PublicGeorgian Bay District Secondary School
Secondary: PublicNorth Simcoe Campus
Secondary: PublicÉcole secondaire Le Caron
Secondary: PublicStayner Collegiate Institute
Secondary: PublicElmvale District High School
Secondary: PublicSt Theresa's Separate School
Secondary: Catholic