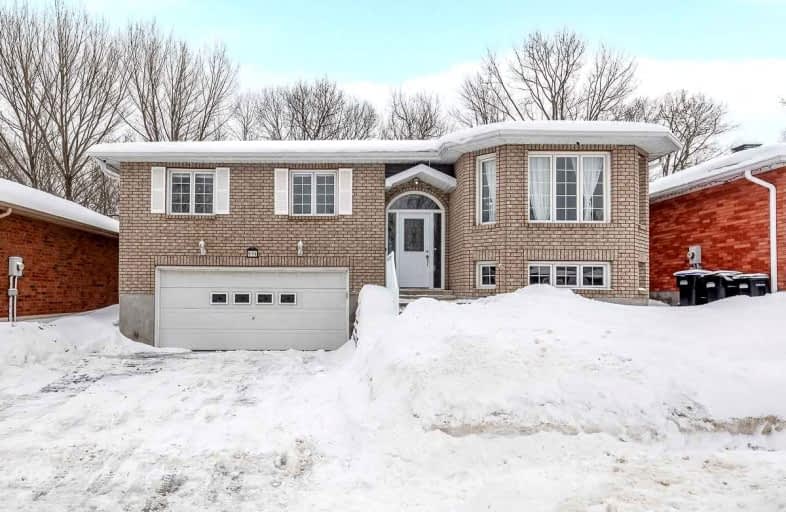
St Ann's Separate School
Elementary: Catholic
3.14 km
Monsignor Castex Separate School
Elementary: Catholic
0.59 km
James Keating Public School
Elementary: Public
3.38 km
Bayview Public School
Elementary: Public
0.29 km
Huron Park Public School
Elementary: Public
2.43 km
Mundy's Bay Elementary Public School
Elementary: Public
1.19 km
Georgian Bay District Secondary School
Secondary: Public
0.67 km
North Simcoe Campus
Secondary: Public
3.01 km
École secondaire Le Caron
Secondary: Public
3.05 km
Stayner Collegiate Institute
Secondary: Public
38.62 km
Elmvale District High School
Secondary: Public
18.88 km
St Theresa's Separate School
Secondary: Catholic
2.96 km
