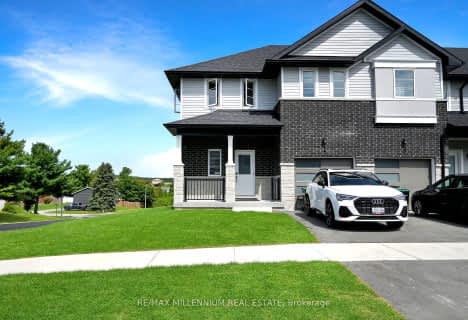Inactive on Sep 09, 2019
Note: Property is not currently for sale or for rent.

-
Type: Att/Row/Twnhouse
-
Style: 2-Storey
-
Lot Size: 29 x 90
-
Age: No Data
-
Days on Site: 181 Days
-
Added: Dec 13, 2024 (6 months on market)
-
Updated:
-
Last Checked: 1 month ago
-
MLS®#: S11429367
-
Listed By: Keller williams experience realty, brokerage
This Semi Detached Kanzi Model Features 2040 Sq Ft With 3 Bedrooms And 2.5 Baths. You Will Love The Master Bedroom With It's Ensuite And Walk In Closet. As Part Of Granite Homes The Standard Signature Features Include Granite Countertops And Undermount Sinks In The Kitchen And Bathrooms. The Buyer Gets To Choose All Interior Finishes. All Freehold Homes NO Condo Fees. A Great Family Friendly Neighbourhood Close To Parks, Shopping And Hospital.
Property Details
Facts for 971 Wright Drive, Midland
Status
Days on Market: 181
Last Status: Expired
Sold Date: May 14, 2025
Closed Date: Nov 30, -0001
Expiry Date: Sep 09, 2019
Unavailable Date: Sep 09, 2019
Input Date: Mar 12, 2019
Prior LSC: Listing with no contract changes
Property
Status: Sale
Property Type: Att/Row/Twnhouse
Style: 2-Storey
Area: Midland
Community: Midland
Assessment Year: 2019
Inside
Bedrooms: 3
Bathrooms: 3
Kitchens: 1
Rooms: 11
Air Conditioning: Other
Fireplace: No
Washrooms: 3
Utilities
Electricity: Available
Gas: Yes
Cable: Yes
Telephone: Yes
Building
Basement: Full
Basement 2: Unfinished
Heat Type: Forced Air
Heat Source: Gas
Exterior: Stone
Exterior: Vinyl Siding
Water Supply: Municipal
Special Designation: Unknown
Parking
Driveway: Other
Garage Spaces: 1
Garage Type: Attached
Covered Parking Spaces: 2
Fees
Tax Year: 2019
Tax Legal Description: LOT 11 PLAN 51M989 SUBJECT TO AN EASEMENT FOR ENTRY UNTIL 2027/1
Highlights
Feature: Hospital
Land
Cross Street: HWY 93 TO YONGE ST T
Municipality District: Midland
Parcel Number: 584570198
Pool: None
Sewer: Sewers
Lot Depth: 90
Lot Frontage: 29
Acres: < .50
Zoning: RES
Access To Property: Yr Rnd Municpal Rd
Easements Restrictions: Right Of Way
Rural Services: Recycling Pckup
Rooms
Room details for 971 Wright Drive, Midland
| Type | Dimensions | Description |
|---|---|---|
| Dining Main | 3.27 x 3.04 | |
| Kitchen Main | 3.50 x 2.43 | |
| Great Rm Main | 4.95 x 3.50 | |
| Other Main | 1.80 x 1.54 | Pantry |
| Bathroom Main | - | |
| Br 2nd | 3.81 x 3.35 | |
| Br 2nd | 3.81 x 3.35 | |
| Bathroom 2nd | - | |
| Prim Bdrm 2nd | 5.96 x 4.87 | |
| Laundry 2nd | 1.82 x 2.13 | |
| Bathroom 2nd | - | Ensuite Bath |
| XXXXXXXX | XXX XX, XXXX |
XXXX XXX XXXX |
$XXX,XXX |
| XXX XX, XXXX |
XXXXXX XXX XXXX |
$XXX,XXX | |
| XXXXXXXX | XXX XX, XXXX |
XXXXXXXX XXX XXXX |
|
| XXX XX, XXXX |
XXXXXX XXX XXXX |
$XXX,XXX | |
| XXXXXXXX | XXX XX, XXXX |
XXXXXX XXX XXXX |
$X,XXX |
| XXX XX, XXXX |
XXXXXX XXX XXXX |
$X,XXX | |
| XXXXXXXX | XXX XX, XXXX |
XXXX XXX XXXX |
$XXX,XXX |
| XXX XX, XXXX |
XXXXXX XXX XXXX |
$XXX,XXX | |
| XXXXXXXX | XXX XX, XXXX |
XXXXXXXX XXX XXXX |
|
| XXX XX, XXXX |
XXXXXX XXX XXXX |
$XXX,XXX |
| XXXXXXXX XXXX | XXX XX, XXXX | $715,000 XXX XXXX |
| XXXXXXXX XXXXXX | XXX XX, XXXX | $699,900 XXX XXXX |
| XXXXXXXX XXXXXXXX | XXX XX, XXXX | XXX XXXX |
| XXXXXXXX XXXXXX | XXX XX, XXXX | $480,990 XXX XXXX |
| XXXXXXXX XXXXXX | XXX XX, XXXX | $2,800 XXX XXXX |
| XXXXXXXX XXXXXX | XXX XX, XXXX | $2,800 XXX XXXX |
| XXXXXXXX XXXX | XXX XX, XXXX | $715,000 XXX XXXX |
| XXXXXXXX XXXXXX | XXX XX, XXXX | $699,900 XXX XXXX |
| XXXXXXXX XXXXXXXX | XXX XX, XXXX | XXX XXXX |
| XXXXXXXX XXXXXX | XXX XX, XXXX | $480,990 XXX XXXX |

St Ann's Separate School
Elementary: CatholicSacred Heart School
Elementary: CatholicMonsignor Castex Separate School
Elementary: CatholicBayview Public School
Elementary: PublicHuron Park Public School
Elementary: PublicMundy's Bay Elementary Public School
Elementary: PublicGeorgian Bay District Secondary School
Secondary: PublicNorth Simcoe Campus
Secondary: PublicÉcole secondaire Le Caron
Secondary: PublicStayner Collegiate Institute
Secondary: PublicElmvale District High School
Secondary: PublicSt Theresa's Separate School
Secondary: Catholic- 3 bath
- 3 bed
1 Lahey Crescent, Penetanguishene, Ontario • L9M 0W1 • Penetanguishene
- 3 bath
- 3 bed
- 1500 sqft
2 Lahey Crescent, Penetanguishene, Ontario • L9M 0W1 • Penetanguishene



