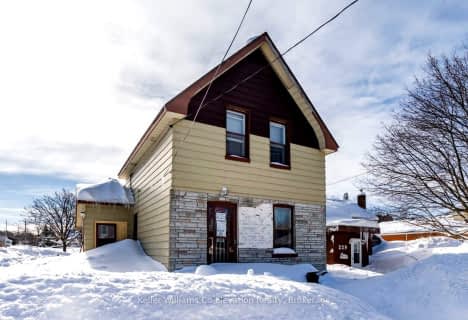
St Ann's Separate School
Elementary: Catholic
3.94 km
Sacred Heart School
Elementary: Catholic
2.84 km
Monsignor Castex Separate School
Elementary: Catholic
0.92 km
Bayview Public School
Elementary: Public
0.89 km
Huron Park Public School
Elementary: Public
2.19 km
Mundy's Bay Elementary Public School
Elementary: Public
1.03 km
Georgian Bay District Secondary School
Secondary: Public
0.30 km
North Simcoe Campus
Secondary: Public
2.51 km
École secondaire Le Caron
Secondary: Public
3.69 km
Stayner Collegiate Institute
Secondary: Public
38.03 km
Elmvale District High School
Secondary: Public
18.09 km
St Theresa's Separate School
Secondary: Catholic
2.60 km

