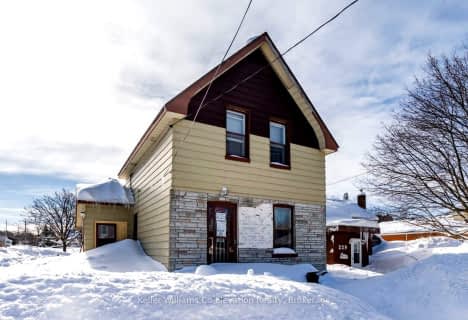Sold on Apr 06, 2018
Note: Property is not currently for sale or for rent.

-
Type: Detached
-
Style: Bungalow
-
Lot Size: 80 x 105 Feet
-
Age: 31-50 years
-
Taxes: $2,057 per year
-
Days on Site: 5 Days
-
Added: Jul 03, 2023 (5 days on market)
-
Updated:
-
Last Checked: 1 month ago
-
MLS®#: S6287966
-
Listed By: Your choice realty corp., brokerage
Great family home in Midlands West end completely renovated with new kitchen, bathroom, flooring, roof, and most new windows. Basement has a separate entrance and is ready to finish. Large corner lot in a nice quiet neighborhood near the hospital. Book your showing today!
Property Details
Facts for 994 Glen Bogie Crescent, Midland
Status
Days on Market: 5
Last Status: Sold
Sold Date: Apr 06, 2018
Closed Date: Jun 20, 2018
Expiry Date: Jun 29, 2018
Sold Price: $338,000
Unavailable Date: Nov 30, -0001
Input Date: Apr 01, 2018
Prior LSC: Sold
Property
Status: Sale
Property Type: Detached
Style: Bungalow
Age: 31-50
Area: Midland
Community: Midland
Availability Date: FLEX
Assessment Amount: $179,500
Assessment Year: 2017
Inside
Bedrooms: 3
Bathrooms: 2
Kitchens: 1
Rooms: 7
Air Conditioning: None
Washrooms: 2
Building
Basement: Full
Basement 2: Unfinished
Exterior: Brick
Exterior: Vinyl Siding
Elevator: N
Parking
Covered Parking Spaces: 4
Total Parking Spaces: 4
Fees
Tax Year: 2017
Tax Legal Description: LT 78 PL 1512 MIDLAND; S/T RO237619; MIDLAND
Taxes: $2,057
Land
Cross Street: Hugel To Penetang
Municipality District: Midland
Parcel Number: 584550055
Pool: None
Sewer: Sewers
Lot Depth: 105 Feet
Lot Frontage: 80 Feet
Acres: < .50
Zoning: RES
Rooms
Room details for 994 Glen Bogie Crescent, Midland
| Type | Dimensions | Description |
|---|---|---|
| Living Main | 4.31 x 3.17 | |
| Dining Main | 2.71 x 2.81 | |
| Kitchen Main | 3.20 x 2.92 | |
| Br Main | 3.09 x 3.65 | |
| Br Main | 3.04 x 2.74 | |
| Br Main | 3.04 x 2.43 | |
| Bathroom Main | 2.43 x 1.52 | |
| Bathroom Bsmt | - |
| XXXXXXXX | XXX XX, XXXX |
XXXXXXX XXX XXXX |
|
| XXX XX, XXXX |
XXXXXX XXX XXXX |
$XXX,XXX | |
| XXXXXXXX | XXX XX, XXXX |
XXXX XXX XXXX |
$XXX,XXX |
| XXX XX, XXXX |
XXXXXX XXX XXXX |
$XXX,XXX | |
| XXXXXXXX | XXX XX, XXXX |
XXXXXXXX XXX XXXX |
|
| XXX XX, XXXX |
XXXXXX XXX XXXX |
$XXX,XXX |
| XXXXXXXX XXXXXXX | XXX XX, XXXX | XXX XXXX |
| XXXXXXXX XXXXXX | XXX XX, XXXX | $339,900 XXX XXXX |
| XXXXXXXX XXXX | XXX XX, XXXX | $262,000 XXX XXXX |
| XXXXXXXX XXXXXX | XXX XX, XXXX | $248,900 XXX XXXX |
| XXXXXXXX XXXXXXXX | XXX XX, XXXX | XXX XXXX |
| XXXXXXXX XXXXXX | XXX XX, XXXX | $349,900 XXX XXXX |

St Ann's Separate School
Elementary: CatholicMonsignor Castex Separate School
Elementary: CatholicJames Keating Public School
Elementary: PublicBayview Public School
Elementary: PublicHuron Park Public School
Elementary: PublicMundy's Bay Elementary Public School
Elementary: PublicGeorgian Bay District Secondary School
Secondary: PublicNorth Simcoe Campus
Secondary: PublicÉcole secondaire Le Caron
Secondary: PublicStayner Collegiate Institute
Secondary: PublicElmvale District High School
Secondary: PublicSt Theresa's Separate School
Secondary: Catholic
