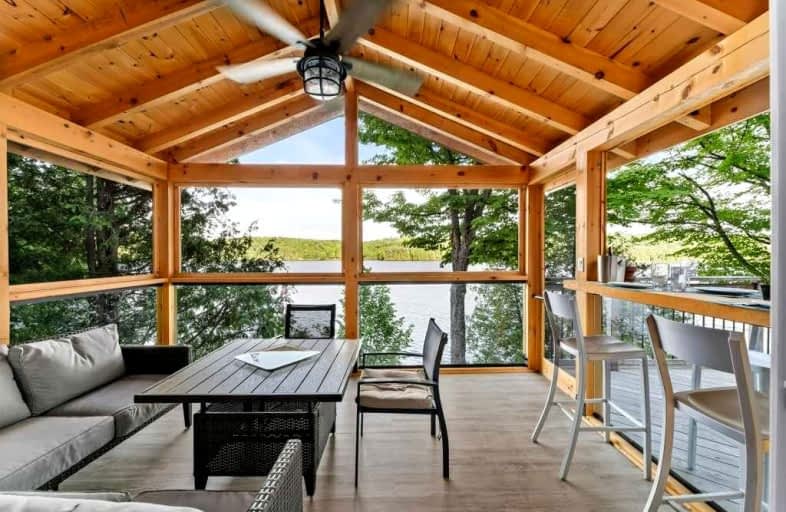Inactive on Sep 09, 2011
Note: Property is not currently for sale or for rent.

-
Type: Detached
-
Style: Bungalow
-
Lot Size: 100 x 234 Acres
-
Age: No Data
-
Taxes: $1,200 per year
-
Days on Site: 192 Days
-
Added: Dec 13, 2024 (6 months on market)
-
Updated:
-
Last Checked: 3 months ago
-
MLS®#: X11541439
-
Listed By: Century 21 granite realty group ltd., brokerage, minden -e130
This cozy maintenance-free cottage with winterized waterline (pyrotenix) sleeps six or more. Partially landscaped lot slopes gently to weed-free sandy shoreline. Large livingroom with woodstove. Deck off the dining area with lake view. This is a great starter on a small quiet lake.
Property Details
Facts for 1015 Camelot Drive, Minden Hills
Status
Days on Market: 192
Last Status: Expired
Sold Date: Jun 23, 2025
Closed Date: Nov 30, -0001
Expiry Date: Sep 09, 2011
Unavailable Date: Sep 09, 2011
Input Date: Mar 07, 2011
Property
Status: Sale
Property Type: Detached
Style: Bungalow
Area: Minden Hills
Availability Date: 1-29Days
Inside
Bedrooms: 3
Bathrooms: 1
Kitchens: 1
Rooms: 3
Fireplace: No
Washrooms: 1
Utilities
Electricity: Yes
Telephone: Yes
Building
Basement: Part Fin
Basement 2: W/O
Heat Type: Baseboard
Heat Source: Wood
Exterior: Vinyl Siding
Special Designation: Unknown
Parking
Driveway: Other
Garage Type: None
Fees
Tax Year: 2011
Tax Legal Description: PLT 7 CON 11 AS IN H148815 T/W H148815
Taxes: $1,200
Land
Cross Street: Hwy 35 south of Mind
Municipality District: Minden Hills
Pool: None
Sewer: Septic
Lot Depth: 234 Acres
Lot Frontage: 100 Acres
Lot Irregularities: 100X234/0.5AC
Water Body Type: Lake
Water Frontage: 100
Access To Property: Private Road
Access To Property: Yr Rnd Municpal Rd
Rooms
Room details for 1015 Camelot Drive, Minden Hills
| Type | Dimensions | Description |
|---|---|---|
| Living Main | 5.02 x 6.60 | |
| Kitchen Main | 2.59 x 4.03 | |
| Dining Main | 2.59 x 4.03 | |
| Br Lower | 4.08 x 3.30 | |
| Br Lower | 2.69 x 3.30 | |
| Br Lower | 3.04 x 3.30 |
| XXXXXXXX | XXX XX, XXXX |
XXXX XXX XXXX |
$XXX,XXX |
| XXX XX, XXXX |
XXXXXX XXX XXXX |
$XXX,XXX |
| XXXXXXXX XXXX | XXX XX, XXXX | $815,000 XXX XXXX |
| XXXXXXXX XXXXXX | XXX XX, XXXX | $825,000 XXX XXXX |

Ridgewood Public School
Elementary: PublicStuart W Baker Elementary School
Elementary: PublicJ Douglas Hodgson Elementary School
Elementary: PublicBobcaygeon Public School
Elementary: PublicLangton Public School
Elementary: PublicArchie Stouffer Elementary School
Elementary: PublicSt Dominic Catholic Secondary School
Secondary: CatholicSt. Thomas Aquinas Catholic Secondary School
Secondary: CatholicHaliburton Highland Secondary School
Secondary: PublicFenelon Falls Secondary School
Secondary: PublicLindsay Collegiate and Vocational Institute
Secondary: PublicI E Weldon Secondary School
Secondary: Public