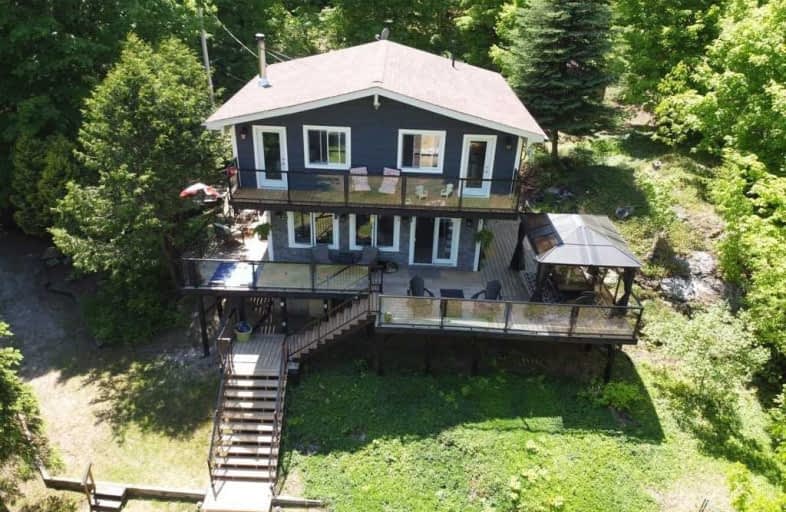Sold on Jul 04, 2009
Note: Property is not currently for sale or for rent.

-
Type: Other
-
Style: Chalet
-
Lot Size: 105 x 329
-
Age: No Data
-
Taxes: $1,800 per year
-
Days on Site: 80 Days
-
Added: Dec 20, 2024 (2 months on market)
-
Updated:
-
Last Checked: 3 months ago
-
MLS®#: X11624846
-
Listed By: Century 21 granite realty group ltd., brokerage, minden -e130
Excellent, year round home or cottage property with tiered, level lot and prime waterfront. Located in a quiet bay, the home is Chalet style with a total wrap around deck, driveway to the main entrance and insulated garage. The home is wired for generator back up and comes fully furnished with all appliances. Cozy main floor living area with Pacific wood stove and three large bedrooms and potential office on the second level. Beautiful views with privacy, gradual sandy entrance, crysltal clear water. Newer appliances, most furnishings...just move right in and enjoy.
Property Details
Facts for 1078 Woodpecker Trail, Minden Hills
Status
Days on Market: 80
Last Status: Sold
Sold Date: Jul 04, 2009
Closed Date: Jul 24, 2009
Expiry Date: Sep 15, 2009
Sold Price: $350,000
Unavailable Date: Jul 04, 2009
Input Date: Apr 15, 2009
Property
Status: Sale
Property Type: Other
Style: Chalet
Area: Minden Hills
Availability Date: Immediate
Assessment Amount: $250,750
Inside
Bedrooms: 3
Bathrooms: 2
Kitchens: 1
Rooms: 11
Fireplace: No
Washrooms: 2
Utilities
Electricity: Yes
Telephone: Yes
Building
Basement: None
Basement 2: W/O
Heat Type: Forced Air
Heat Source: Wood
Exterior: Wood
Water Supply Type: Drilled Well
Water Supply: Well
Special Designation: Unknown
Parking
Driveway: Private
Garage Spaces: 1
Garage Type: Attached
Fees
Tax Year: 2008
Tax Legal Description: CON 4, PT. LOT 16, RP 19R139 PARTS 53 & 58
Taxes: $1,800
Land
Cross Street: From Minden, South o
Municipality District: Minden Hills
Pool: None
Sewer: Septic
Lot Depth: 329
Lot Frontage: 105
Lot Irregularities: 105 X 329 X 240 X 179
Zoning: SR
Water Body Type: Lake
Water Frontage: 105
Access To Property: Private Road
Access To Property: Yr Rnd Municpal Rd
Rooms
Room details for 1078 Woodpecker Trail, Minden Hills
| Type | Dimensions | Description |
|---|---|---|
| Living Main | 3.35 x 6.40 | |
| Kitchen Main | 2.43 x 2.43 | |
| Dining Main | 2.43 x 3.35 | |
| Prim Bdrm 2nd | 4.26 x 3.04 | |
| Br 2nd | 3.65 x 3.04 | |
| Br 2nd | 3.65 x 2.74 | |
| Den 2nd | 2.87 x 2.43 | |
| Laundry Main | 1.21 x 2.74 | |
| Other Bsmt | 9.14 x 7.31 | |
| Bathroom Main | - | |
| Bathroom 2nd | - |
| XXXXXXXX | XXX XX, XXXX |
XXXX XXX XXXX |
$X,XXX,XXX |
| XXX XX, XXXX |
XXXXXX XXX XXXX |
$XXX,XXX |
| XXXXXXXX XXXX | XXX XX, XXXX | $1,500,000 XXX XXXX |
| XXXXXXXX XXXXXX | XXX XX, XXXX | $998,000 XXX XXXX |

Ridgewood Public School
Elementary: PublicStuart W Baker Elementary School
Elementary: PublicJ Douglas Hodgson Elementary School
Elementary: PublicLady Mackenzie Public School
Elementary: PublicLangton Public School
Elementary: PublicArchie Stouffer Elementary School
Elementary: PublicSt. Thomas Aquinas Catholic Secondary School
Secondary: CatholicBrock High School
Secondary: PublicHaliburton Highland Secondary School
Secondary: PublicFenelon Falls Secondary School
Secondary: PublicLindsay Collegiate and Vocational Institute
Secondary: PublicI E Weldon Secondary School
Secondary: Public