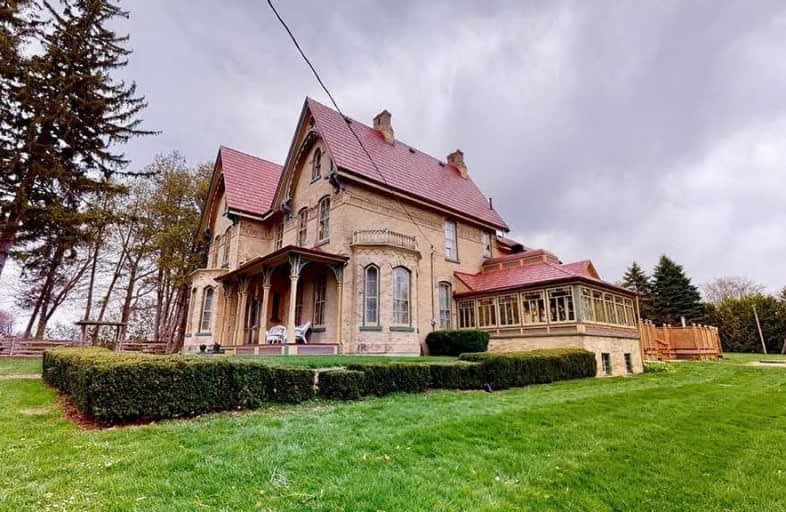
Normanby Community School
Elementary: Public
16.43 km
St Mary Catholic School
Elementary: Catholic
13.09 km
Egremont Community School
Elementary: Public
18.29 km
Minto-Clifford Central Public School
Elementary: Public
0.14 km
Victoria Cross Public School
Elementary: Public
12.37 km
Palmerston Public School
Elementary: Public
9.75 km
Walkerton District Community School
Secondary: Public
31.58 km
Wellington Heights Secondary School
Secondary: Public
13.41 km
Norwell District Secondary School
Secondary: Public
9.35 km
Sacred Heart High School
Secondary: Catholic
32.14 km
John Diefenbaker Senior School
Secondary: Public
28.81 km
Listowel District Secondary School
Secondary: Public
21.96 km

