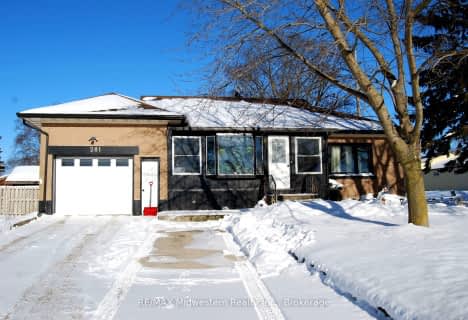
Normanby Community School
Elementary: Public
16.44 km
St Mary Catholic School
Elementary: Catholic
13.60 km
Howick Central School
Elementary: Public
14.81 km
Minto-Clifford Central Public School
Elementary: Public
0.62 km
Victoria Cross Public School
Elementary: Public
12.87 km
Palmerston Public School
Elementary: Public
9.72 km
Walkerton District Community School
Secondary: Public
31.34 km
Wellington Heights Secondary School
Secondary: Public
13.90 km
Norwell District Secondary School
Secondary: Public
9.32 km
Sacred Heart High School
Secondary: Catholic
31.91 km
John Diefenbaker Senior School
Secondary: Public
28.72 km
Listowel District Secondary School
Secondary: Public
21.67 km

