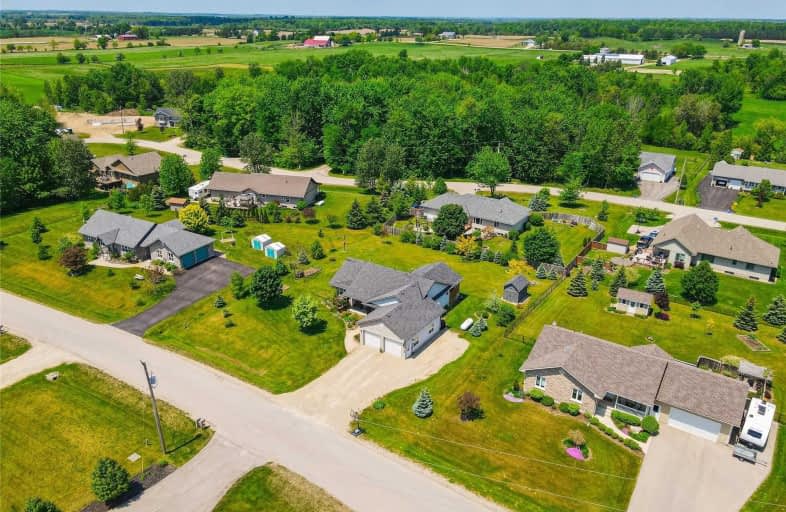Removed on May 09, 2025
Note: Property is not currently for sale or for rent.

-
Type: Detached
-
Style: Bungalow
-
Lot Size: 131 x 167
-
Age: 6-15 years
-
Taxes: $4,500 per year
-
Days on Site: 243 Days
-
Added: Dec 19, 2024 (8 months on market)
-
Updated:
-
Last Checked: 1 month ago
-
MLS®#: X11241217
-
Listed By: Royal lepage rcr realty
Sharp 2+2 bedroom bungalow, country kitchen and dining area, oak cabinets, island, family room with door to covered deck, 10x22, walk in pantry. Master bed with 4pc ensuite, main floor laundry, large entry foyer, open staircase to spacious rec room with propane stove. 3pc bath, walk up to oversized 2 car garage with work area. Cold cellar, utility, propane forced air heat, air conditioning. Post & beam front porch, very roomy home. 2009 built all on a 1/2 acre lot. Drilled well, septic. Real nice home.
Property Details
Facts for 26 REGENCY Drive, Minto
Status
Days on Market: 243
Last Status: Terminated
Sold Date: May 09, 2025
Closed Date: Nov 30, -0001
Expiry Date: Sep 10, 2019
Unavailable Date: Jul 30, 2019
Input Date: Nov 29, 2018
Prior LSC: Listing with no contract changes
Property
Status: Sale
Property Type: Detached
Style: Bungalow
Age: 6-15
Area: Minto
Community: Rural Minto
Availability Date: 60-89Days
Assessment Amount: $347,000
Assessment Year: 2018
Inside
Bedrooms: 2
Bedrooms Plus: 2
Bathrooms: 3
Kitchens: 1
Rooms: 6
Air Conditioning: Central Air
Fireplace: Yes
Washrooms: 3
Building
Basement: Finished
Basement 2: Walk-Up
Heat Type: Forced Air
Heat Source: Propane
Exterior: Stone
Exterior: Vinyl Siding
Elevator: N
Green Verification Status: N
Water Supply Type: Drilled Well
Water Supply: Well
Special Designation: Unknown
Parking
Driveway: Front Yard
Garage Spaces: 3
Garage Type: Attached
Covered Parking Spaces: 5
Total Parking Spaces: 7
Fees
Tax Year: 2018
Tax Legal Description: LOT 22, PLAN 61M63, MINTO.
Taxes: $4,500
Land
Cross Street: Take #89 West from M
Municipality District: Minto
Parcel Number: 710170115
Pool: None
Sewer: Septic
Lot Depth: 167
Lot Frontage: 131
Acres: < .50
Zoning: Res
Rooms
Room details for 26 REGENCY Drive, Minto
| Type | Dimensions | Description |
|---|---|---|
| Other Main | 11.27 x 5.33 | |
| Br Main | 4.06 x 3.65 | |
| Br Main | 4.72 x 4.01 | |
| Bathroom Main | - | |
| Bathroom Main | - | |
| Office Bsmt | 3.65 x 3.04 | |
| Rec Bsmt | 10.87 x 4.57 | |
| Br Bsmt | 4.03 x 3.53 | |
| Br Bsmt | 4.03 x 3.58 | |
| Bathroom Bsmt | - | |
| Utility Bsmt | 4.06 x 4.57 |
| XXXXXXXX | XXX XX, XXXX |
XXXXXXXX XXX XXXX |
|
| XXX XX, XXXX |
XXXXXX XXX XXXX |
$XXX,XXX | |
| XXXXXXXX | XXX XX, XXXX |
XXXXXXX XXX XXXX |
|
| XXX XX, XXXX |
XXXXXX XXX XXXX |
$XXX,XXX | |
| XXXXXXXX | XXX XX, XXXX |
XXXX XXX XXXX |
$XXX,XXX |
| XXX XX, XXXX |
XXXXXX XXX XXXX |
$XXX,XXX |
| XXXXXXXX XXXXXXXX | XXX XX, XXXX | XXX XXXX |
| XXXXXXXX XXXXXX | XXX XX, XXXX | $569,000 XXX XXXX |
| XXXXXXXX XXXXXXX | XXX XX, XXXX | XXX XXXX |
| XXXXXXXX XXXXXX | XXX XX, XXXX | $539,000 XXX XXXX |
| XXXXXXXX XXXX | XXX XX, XXXX | $775,000 XXX XXXX |
| XXXXXXXX XXXXXX | XXX XX, XXXX | $765,000 XXX XXXX |

Normanby Community School
Elementary: PublicSt Mary Catholic School
Elementary: CatholicEgremont Community School
Elementary: PublicMinto-Clifford Central Public School
Elementary: PublicVictoria Cross Public School
Elementary: PublicPalmerston Public School
Elementary: PublicWalkerton District Community School
Secondary: PublicWellington Heights Secondary School
Secondary: PublicNorwell District Secondary School
Secondary: PublicSacred Heart High School
Secondary: CatholicJohn Diefenbaker Senior School
Secondary: PublicListowel District Secondary School
Secondary: Public