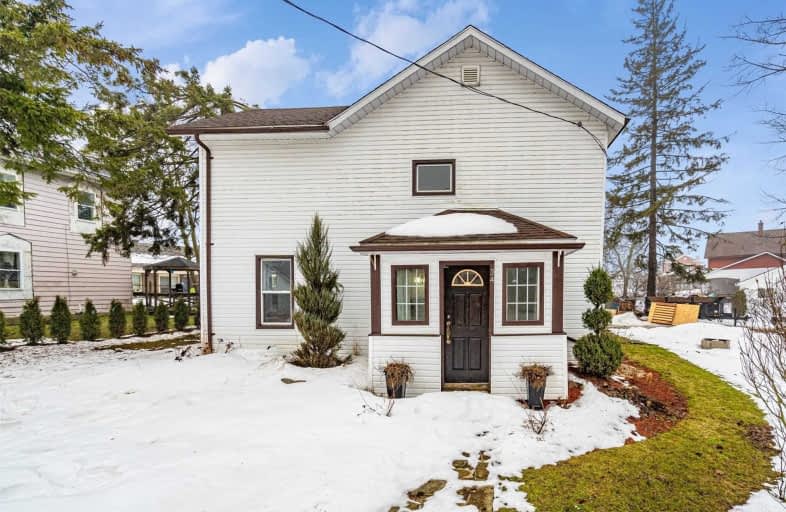Inactive on Dec 24, 2000
Note: Property is not currently for sale or for rent.

-
Type: Detached
-
Style: 2-Storey
-
Lot Size: 87.52 x 123.18
-
Age: No Data
-
Taxes: $1,066 per year
-
Days on Site: 173 Days
-
Added: Dec 15, 2024 (5 months on market)
-
Updated:
-
Last Checked: 2 weeks ago
-
MLS®#: X11125926
-
Listed By: Interboard brokerage
Why pay rent when you can own this spacious 3 bedroom home with sliders to a fenced backyard for only $552.82 Principle Interest per month with 5% down (3850).Features a sat.dish and receiver.Interboard listing with John Stroop of Re/Max Twin City (Kitchener), 579-4110.
Property Details
Facts for 34 MILL Street, Minto
Status
Days on Market: 173
Last Status: Expired
Sold Date: Apr 03, 2025
Closed Date: Nov 30, -0001
Expiry Date: Dec 24, 2000
Unavailable Date: Dec 24, 2000
Input Date: Jul 04, 2000
Property
Status: Sale
Property Type: Detached
Style: 2-Storey
Area: Minto
Community: Harriston
Availability Date: 60-89Days
Inside
Bedrooms: 3
Bathrooms: 2
Kitchens: 1
Rooms: 7
Air Conditioning: Central Air
Fireplace: No
Washrooms: 2
Utilities
Cable: Yes
Building
Heat Type: Forced Air
Heat Source: Gas
Exterior: Vinyl Siding
Water Supply: Municipal
Special Designation: Unknown
Parking
Driveway: Other
Garage Type: None
Fees
Tax Year: 1999
Tax Legal Description: PT LOTS 23 & 24 S/S WEBB ST, HARRISTON (TOWN OF MINTO)
Taxes: $1,066
Highlights
Feature: Fenced Yard
Land
Cross Street: 34 Mill St.
Municipality District: Minto
Pool: None
Sewer: Sewers
Lot Depth: 123.18
Lot Frontage: 87.52
Lot Irregularities: 87.52 X 123.18 X 97 X
Zoning: RES
Access To Property: Other
Water Features: Other
Rural Services: Other
Rooms
Room details for 34 MILL Street, Minto
| Type | Dimensions | Description |
|---|---|---|
| Living Main | 3.65 x 4.87 | |
| Dining Main | 3.65 x 4.41 | |
| Kitchen Main | 4.26 x 4.26 | |
| Prim Bdrm 2nd | 3.35 x 4.72 | |
| Br 2nd | 3.35 x 3.04 | |
| Br 2nd | 4.87 x 2.28 | |
| Laundry Main | - |
| XXXXXXXX | XXX XX, XXXX |
XXXXXXXX XXX XXXX |
|
| XXX XX, XXXX |
XXXXXX XXX XXXX |
$XX,XXX | |
| XXXXXXXX | XXX XX, XXXX |
XXXX XXX XXXX |
$XXX,XXX |
| XXX XX, XXXX |
XXXXXX XXX XXXX |
$XXX,XXX | |
| XXXXXXXX | XXX XX, XXXX |
XXXX XXX XXXX |
$XXX,XXX |
| XXX XX, XXXX |
XXXXXX XXX XXXX |
$XXX,XXX |
| XXXXXXXX XXXXXXXX | XXX XX, XXXX | XXX XXXX |
| XXXXXXXX XXXXXX | XXX XX, XXXX | $77,000 XXX XXXX |
| XXXXXXXX XXXX | XXX XX, XXXX | $395,000 XXX XXXX |
| XXXXXXXX XXXXXX | XXX XX, XXXX | $410,000 XXX XXXX |
| XXXXXXXX XXXX | XXX XX, XXXX | $277,500 XXX XXXX |
| XXXXXXXX XXXXXX | XXX XX, XXXX | $287,777 XXX XXXX |

Normanby Community School
Elementary: PublicSt Mary Catholic School
Elementary: CatholicHowick Central School
Elementary: PublicMinto-Clifford Central Public School
Elementary: PublicVictoria Cross Public School
Elementary: PublicPalmerston Public School
Elementary: PublicWalkerton District Community School
Secondary: PublicWellington Heights Secondary School
Secondary: PublicNorwell District Secondary School
Secondary: PublicSacred Heart High School
Secondary: CatholicJohn Diefenbaker Senior School
Secondary: PublicListowel District Secondary School
Secondary: Public