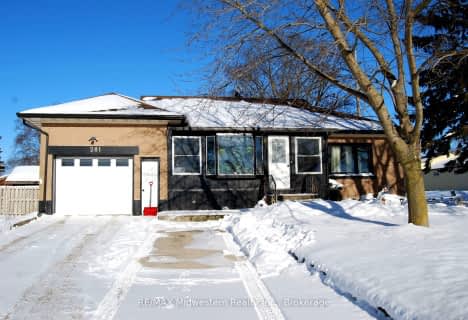Sold on Mar 11, 2019
Note: Property is not currently for sale or for rent.

-
Type: Detached
-
Style: Bungalow
-
Lot Size: 57.77 x 132
-
Age: 0-5 years
-
Days on Site: 28 Days
-
Added: Dec 19, 2024 (4 weeks on market)
-
Updated:
-
Last Checked: 1 month ago
-
MLS®#: X11240992
-
Listed By: Coldwell banker win realty
This new 1320 sq. ft. 3 bedroom, 2 bath home is located on a dead end street backing onto farmland. Interior features include hardwood and ceramic flooring on the main level, a main level laundry, custom kitchen cabinets with centre island and granite counter tops as well as a fully finished lower level. Finished, insulated double garage. Ready for Immediate occupancy
Property Details
Facts for 45 LORNE Street West, Minto
Status
Days on Market: 28
Last Status: Sold
Sold Date: Mar 11, 2019
Closed Date: May 30, 2019
Expiry Date: Aug 11, 2019
Sold Price: $449,900
Unavailable Date: Mar 11, 2019
Input Date: Feb 12, 2019
Prior LSC: Sold
Property
Status: Sale
Property Type: Detached
Style: Bungalow
Age: 0-5
Area: Minto
Community: Harriston
Availability Date: 30-59Days
Assessment Year: 2018
Inside
Bedrooms: 3
Bathrooms: 2
Kitchens: 1
Rooms: 9
Air Conditioning: None
Fireplace: No
Laundry: Ensuite
Washrooms: 2
Building
Basement: Finished
Basement 2: Full
Heat Type: Forced Air
Heat Source: Gas
Exterior: Stone
Exterior: Vinyl Siding
UFFI: No
Green Verification Status: N
Water Supply: Municipal
Special Designation: Unknown
Parking
Driveway: Other
Garage Spaces: 2
Garage Type: Attached
Covered Parking Spaces: 4
Total Parking Spaces: 6
Fees
Tax Year: 2018
Tax Legal Description: PART PARK LOT F SURVEY F SURVEY PRESTON'S (88-D) PT 3 PL 61R2082
Highlights
Feature: Hospital
Land
Cross Street: JOHN and LORNE STREE
Municipality District: Minto
Pool: None
Sewer: Sewers
Lot Depth: 132
Lot Frontage: 57.77
Acres: < .50
Zoning: RES
Rooms
Room details for 45 LORNE Street West, Minto
| Type | Dimensions | Description |
|---|---|---|
| Living Main | 5.66 x 4.87 | |
| Kitchen Main | 3.42 x 3.37 | |
| Dining Main | 4.39 x 3.47 | |
| Prim Bdrm Main | 4.49 x 3.83 | |
| Br Main | 3.37 x 3.04 | |
| Br Main | 3.37 x 2.84 | |
| Bathroom Main | - | |
| Laundry Main | 2.87 x 1.98 | |
| Rec Lower | 12.80 x 4.54 | |
| Office Lower | 4.52 x 4.67 | |
| Bathroom Lower | - |
| XXXXXXXX | XXX XX, XXXX |
XXXXXXXX XXX XXXX |
|
| XXX XX, XXXX |
XXXXXX XXX XXXX |
$XXX,XXX | |
| XXXXXXXX | XXX XX, XXXX |
XXXX XXX XXXX |
$XXX,XXX |
| XXX XX, XXXX |
XXXXXX XXX XXXX |
$XXX,XXX | |
| XXXXXXXX | XXX XX, XXXX |
XXXX XXX XXXX |
$XXX,XXX |
| XXX XX, XXXX |
XXXXXX XXX XXXX |
$XXX,XXX |
| XXXXXXXX XXXXXXXX | XXX XX, XXXX | XXX XXXX |
| XXXXXXXX XXXXXX | XXX XX, XXXX | $449,900 XXX XXXX |
| XXXXXXXX XXXX | XXX XX, XXXX | $449,900 XXX XXXX |
| XXXXXXXX XXXXXX | XXX XX, XXXX | $449,900 XXX XXXX |
| XXXXXXXX XXXX | XXX XX, XXXX | $780,000 XXX XXXX |
| XXXXXXXX XXXXXX | XXX XX, XXXX | $799,989 XXX XXXX |

Normanby Community School
Elementary: PublicSt Mary Catholic School
Elementary: CatholicEgremont Community School
Elementary: PublicMinto-Clifford Central Public School
Elementary: PublicVictoria Cross Public School
Elementary: PublicPalmerston Public School
Elementary: PublicWalkerton District Community School
Secondary: PublicWellington Heights Secondary School
Secondary: PublicNorwell District Secondary School
Secondary: PublicSacred Heart High School
Secondary: CatholicJohn Diefenbaker Senior School
Secondary: PublicListowel District Secondary School
Secondary: Public- 2 bath
- 3 bed
- 1100 sqft
281 Elora Street South, Minto, Ontario • N0G 1Z0 • Harriston
- 3 bath
- 4 bed
87 John Street South, Minto, Ontario • N0G 1Z0 • Harriston


